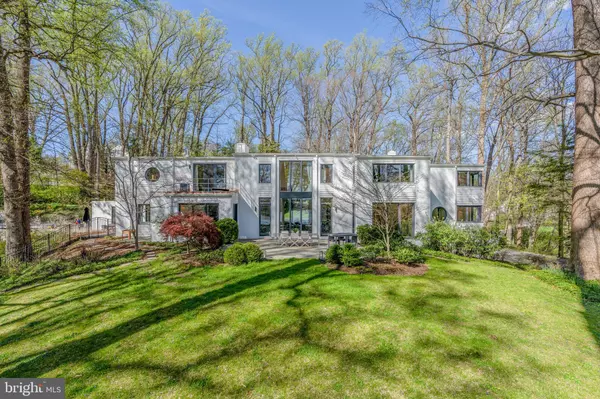For more information regarding the value of a property, please contact us for a free consultation.
5216 ABINGDON RD Bethesda, MD 20816
Want to know what your home might be worth? Contact us for a FREE valuation!

Our team is ready to help you sell your home for the highest possible price ASAP
Key Details
Sold Price $8,450,000
Property Type Single Family Home
Sub Type Detached
Listing Status Sold
Purchase Type For Sale
Square Footage 7,427 sqft
Price per Sqft $1,137
Subdivision Westmoreland Hills
MLS Listing ID MDMC2048944
Sold Date 03/24/23
Style Contemporary
Bedrooms 6
Full Baths 7
Half Baths 2
HOA Y/N N
Abv Grd Liv Area 6,927
Originating Board BRIGHT
Year Built 1933
Annual Tax Amount $52,637
Tax Year 2023
Lot Size 2.600 Acres
Acres 2.6
Location
State MD
County Montgomery
Zoning R60
Rooms
Basement Connecting Stairway, Interior Access
Interior
Interior Features Built-Ins, Formal/Separate Dining Room, Kitchen - Eat-In, Primary Bath(s), Pantry, Skylight(s), Walk-in Closet(s), Air Filter System
Hot Water Natural Gas
Heating Heat Pump(s)
Cooling Central A/C
Flooring Tile/Brick, Hardwood, Heated
Fireplaces Number 3
Fireplaces Type Gas/Propane
Equipment Oven - Double, Disposal, Dryer, Oven - Wall, Refrigerator, Water Heater, Washer, Stainless Steel Appliances, Six Burner Stove, Range Hood, Built-In Microwave
Furnishings No
Fireplace Y
Window Features Skylights
Appliance Oven - Double, Disposal, Dryer, Oven - Wall, Refrigerator, Water Heater, Washer, Stainless Steel Appliances, Six Burner Stove, Range Hood, Built-In Microwave
Heat Source Natural Gas
Laundry Lower Floor
Exterior
Exterior Feature Deck(s), Patio(s), Terrace
Parking Features Garage Door Opener, Garage - Front Entry
Garage Spaces 8.0
Pool Heated, Black Bottom, Pool/Spa Combo, In Ground, Saltwater
Waterfront Description None
Water Access N
View Water, Trees/Woods
Roof Type Other
Accessibility None
Porch Deck(s), Patio(s), Terrace
Attached Garage 3
Total Parking Spaces 8
Garage Y
Building
Lot Description Backs - Parkland, Backs to Trees, Landscaping, Premium, Private, Trees/Wooded, Poolside
Story 3
Foundation Other
Sewer Public Sewer
Water Public
Architectural Style Contemporary
Level or Stories 3
Additional Building Above Grade, Below Grade
Structure Type 9'+ Ceilings
New Construction N
Schools
Elementary Schools Westbrook
Middle Schools Westland
High Schools Bethesda-Chevy Chase
School District Montgomery County Public Schools
Others
Senior Community No
Tax ID 160700433752
Ownership Fee Simple
SqFt Source Estimated
Security Features Exterior Cameras,Smoke Detector,Security System
Acceptable Financing Cash, Conventional
Listing Terms Cash, Conventional
Financing Cash,Conventional
Special Listing Condition Standard
Read Less

Bought with Nicholas K Dorcon • Compass

