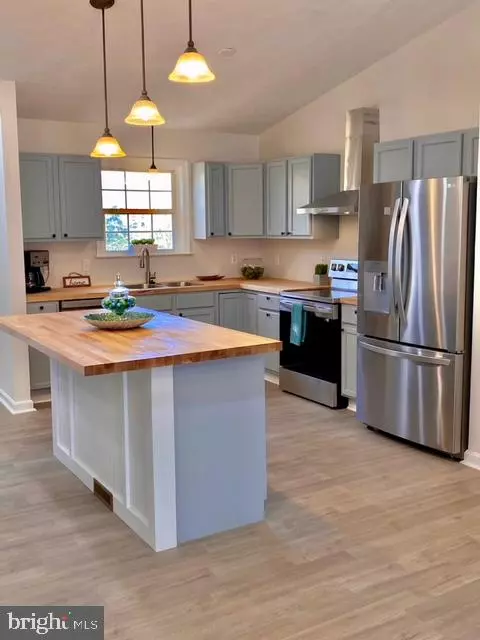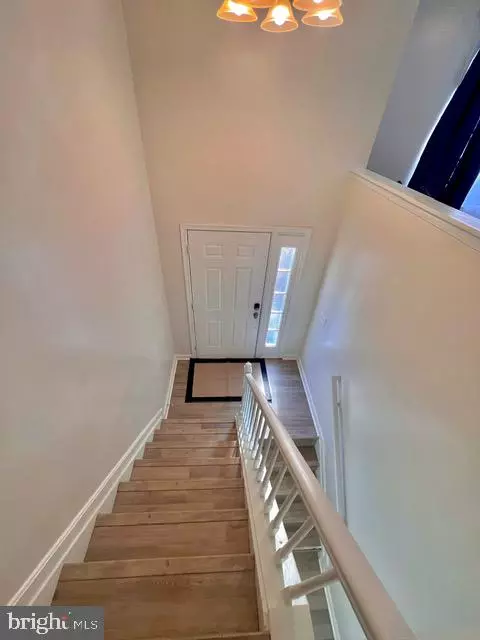For more information regarding the value of a property, please contact us for a free consultation.
650 SAN GABRIEL RD Lusby, MD 20657
Want to know what your home might be worth? Contact us for a FREE valuation!

Our team is ready to help you sell your home for the highest possible price ASAP
Key Details
Sold Price $315,000
Property Type Single Family Home
Sub Type Detached
Listing Status Sold
Purchase Type For Sale
Square Footage 1,464 sqft
Price per Sqft $215
Subdivision Chesapeake Ranch Estates
MLS Listing ID MDCA2009708
Sold Date 04/01/23
Style Split Foyer
Bedrooms 3
Full Baths 2
Half Baths 1
HOA Fees $63/ann
HOA Y/N Y
Abv Grd Liv Area 1,164
Originating Board BRIGHT
Year Built 1998
Annual Tax Amount $2,433
Tax Year 2023
Lot Size 0.380 Acres
Acres 0.38
Property Description
Shining Bright Like a Diamond…this house is a MUST SEE!! This gem is fully renovated, and PRICED TO SELL QUICKLY!! Sitting on a beautiful, cul-de-sac lot, this 3 bedroom, 2 full and one-half bath home is spacious and features a large open kitchen with a handcrafted island, new stainless appliances, and butcher-block countertops. The whole house has a fresh coat of paint and new flooring throughout, to include new carpeting in the basement. There is a large family room in the basement with a half bathroom, access to the two-car garage, plus two additional parking spaces in the driveway, and there is even an oversized shed in the backyard that can be used for storage and/or as a work area. Pictures really don't do this property justice, so visit today before the opportunity is gone!
Location
State MD
County Calvert
Zoning R-1
Rooms
Basement Daylight, Full, Garage Access, Interior Access, Fully Finished, Walkout Level, Improved, Heated
Main Level Bedrooms 3
Interior
Hot Water Electric
Heating Heat Pump(s)
Cooling Heat Pump(s), Ceiling Fan(s)
Flooring Laminate Plank, Carpet
Equipment Built-In Microwave, Dishwasher, Disposal, Exhaust Fan, Icemaker, Oven/Range - Electric, Range Hood, Refrigerator, Water Heater
Fireplace N
Appliance Built-In Microwave, Dishwasher, Disposal, Exhaust Fan, Icemaker, Oven/Range - Electric, Range Hood, Refrigerator, Water Heater
Heat Source Electric
Laundry Basement, Hookup
Exterior
Parking Features Garage - Front Entry, Inside Access
Garage Spaces 4.0
Utilities Available Electric Available, Phone Available, Water Available, Sewer Available, Cable TV Available
Amenities Available Beach, Club House, Community Center
Water Access N
Roof Type Shingle
Accessibility 2+ Access Exits
Attached Garage 2
Total Parking Spaces 4
Garage Y
Building
Lot Description Cul-de-sac, Sloping
Story 1.5
Foundation Slab
Sewer Public Sewer, Public Septic
Water Private/Community Water
Architectural Style Split Foyer
Level or Stories 1.5
Additional Building Above Grade, Below Grade
Structure Type Dry Wall
New Construction N
Schools
School District Calvert County Public Schools
Others
Pets Allowed Y
HOA Fee Include Road Maintenance
Senior Community No
Tax ID 0501118285
Ownership Fee Simple
SqFt Source Estimated
Acceptable Financing Cash, Conventional, FHA, USDA, VA
Horse Property N
Listing Terms Cash, Conventional, FHA, USDA, VA
Financing Cash,Conventional,FHA,USDA,VA
Special Listing Condition Standard
Pets Allowed No Pet Restrictions
Read Less

Bought with Mark A Frisco Jr. • CENTURY 21 New Millennium



