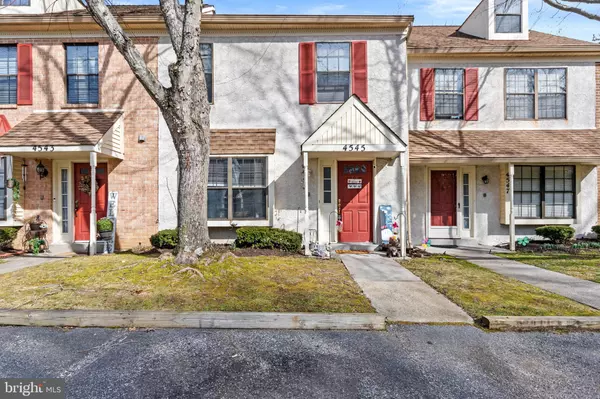For more information regarding the value of a property, please contact us for a free consultation.
4545 CONCORD PL Mays Landing, NJ 08330
Want to know what your home might be worth? Contact us for a FREE valuation!

Our team is ready to help you sell your home for the highest possible price ASAP
Key Details
Sold Price $143,000
Property Type Condo
Sub Type Condo/Co-op
Listing Status Sold
Purchase Type For Sale
Square Footage 1,280 sqft
Price per Sqft $111
Subdivision Harding Run
MLS Listing ID NJAC2007302
Sold Date 03/31/23
Style Contemporary
Bedrooms 2
Full Baths 1
Half Baths 1
Condo Fees $190/mo
HOA Y/N N
Abv Grd Liv Area 1,280
Originating Board BRIGHT
Year Built 1986
Annual Tax Amount $2,806
Tax Year 2022
Lot Dimensions 0.00 x 0.00
Property Description
Location, Location Location! Harding Run Condominium complex is in the heart of all of the action, while still providing a peaceful and serene setting! This 2 story condo features an oversized family room, expansive eat-in kitchen, half bath and laundry closet on the first floor. Sliding glass door to a private patio backs to a park-like setting of woods and wildlife. Upstairs you'll find 2 large bedrooms adjacent to the full bathroom. Harding Run has a community pool for your enjoyment. Located just off Rt 40 & 322 makes community to the Jersey Shore a breeze! Minutes from Hamilton Mall, Stockton University, Golf Courses, and so much more! Low taxes helps make this unit attractive to both home owners and investors!
Location
State NJ
County Atlantic
Area Hamilton Twp (20112)
Zoning GA-I
Rooms
Other Rooms Dining Room, Bedroom 2, Kitchen, Family Room, Bedroom 1, Laundry, Full Bath, Half Bath
Interior
Interior Features Attic, Carpet, Ceiling Fan(s), Combination Dining/Living, Family Room Off Kitchen, Floor Plan - Traditional, Kitchen - Eat-In
Hot Water Natural Gas
Heating Forced Air
Cooling Central A/C
Equipment Refrigerator, Oven/Range - Gas, Microwave, Dishwasher, Washer, Dryer
Appliance Refrigerator, Oven/Range - Gas, Microwave, Dishwasher, Washer, Dryer
Heat Source Natural Gas
Laundry Main Floor
Exterior
Amenities Available Pool - Outdoor
Water Access N
Roof Type Shingle
Accessibility None
Garage N
Building
Story 2
Foundation Slab
Sewer Public Sewer
Water Public
Architectural Style Contemporary
Level or Stories 2
Additional Building Above Grade, Below Grade
New Construction N
Schools
School District Hamilton Township Public Schools
Others
Pets Allowed Y
HOA Fee Include Common Area Maintenance,Lawn Maintenance,Management,Pool(s),Snow Removal
Senior Community No
Tax ID 12-01132 11-00106-C0106
Ownership Condominium
Acceptable Financing Cash, Conventional
Listing Terms Cash, Conventional
Financing Cash,Conventional
Special Listing Condition Standard
Pets Allowed Case by Case Basis
Read Less

Bought with David Birnbaum • RE/MAX Community-Williamstown



