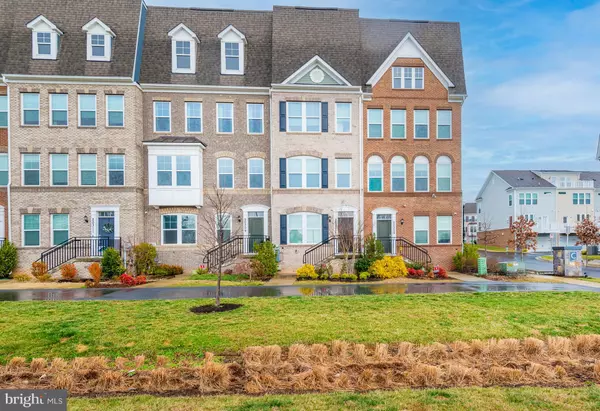For more information regarding the value of a property, please contact us for a free consultation.
20307 CENTURY BLVD Germantown, MD 20874
Want to know what your home might be worth? Contact us for a FREE valuation!

Our team is ready to help you sell your home for the highest possible price ASAP
Key Details
Sold Price $500,000
Property Type Townhouse
Sub Type Interior Row/Townhouse
Listing Status Sold
Purchase Type For Sale
Square Footage 1,600 sqft
Price per Sqft $312
Subdivision Century Row
MLS Listing ID MDMC2083802
Sold Date 03/31/23
Style Contemporary
Bedrooms 3
Full Baths 3
Half Baths 1
HOA Fees $120/mo
HOA Y/N Y
Abv Grd Liv Area 1,600
Originating Board BRIGHT
Year Built 2019
Annual Tax Amount $4,676
Tax Year 2023
Lot Size 1,232 Sqft
Acres 0.03
Property Description
LOCATION & LIFESTYLE! This house is in a desirable quiet neighborhood and was also a formal MODEL HOME! The main level boasts a bedroom and full bathroom and connects to the attached garage. Upstairs features an open floor plan with luxury vinyl plank floors, recessed lights, and custom drapes. The sun-lit kitchen has ivory cabinetry, subway backsplash, and granite countertops with stainless steel appliances, leading you to the low-maintenance deck. Upstairs are two spacious bedrooms with ensuite bathrooms and walk-in closets. The beautiful bathrooms have upgraded vanity tops and upgraded Ceramic Tile. This 3-level Pulte townhome is ideally within a short walk to restaurants, Regal movie theatre, Safeway, Wegmans, and the spectacular Top Golf. You will love living with the best Germantown offers, all at your fingertips yet tucked away in a quiet atmosphere. Don't miss out on making this incredible home your very own!
Location
State MD
County Montgomery
Zoning CR2.0
Rooms
Basement Connecting Stairway, Front Entrance, Fully Finished, Garage Access, Interior Access, Outside Entrance, Walkout Level
Main Level Bedrooms 1
Interior
Interior Features Carpet, Dining Area, Family Room Off Kitchen, Floor Plan - Open, Pantry, Walk-in Closet(s), Wood Floors, Ceiling Fan(s), Entry Level Bedroom, Kitchen - Gourmet, Primary Bath(s), Upgraded Countertops, Window Treatments
Hot Water Electric
Heating Energy Star Heating System
Cooling Central A/C, Ceiling Fan(s)
Flooring Ceramic Tile, Luxury Vinyl Plank, Carpet
Equipment Dishwasher, Disposal, Microwave, Range Hood, Refrigerator, Dryer - Electric, Stainless Steel Appliances, Washer, Water Heater
Fireplace N
Window Features Energy Efficient
Appliance Dishwasher, Disposal, Microwave, Range Hood, Refrigerator, Dryer - Electric, Stainless Steel Appliances, Washer, Water Heater
Heat Source Natural Gas
Laundry Upper Floor, Dryer In Unit, Washer In Unit
Exterior
Exterior Feature Deck(s)
Parking Features Garage Door Opener, Garage - Rear Entry
Garage Spaces 1.0
Parking On Site 1
Amenities Available Basketball Courts, Jog/Walk Path, Tot Lots/Playground
Water Access N
Accessibility Other
Porch Deck(s)
Attached Garage 1
Total Parking Spaces 1
Garage Y
Building
Story 3
Foundation Other
Sewer Public Sewer
Water Public
Architectural Style Contemporary
Level or Stories 3
Additional Building Above Grade, Below Grade
Structure Type 9'+ Ceilings
New Construction N
Schools
Elementary Schools Waters Landing
Middle Schools Martin Luther King Jr.
High Schools Seneca Valley
School District Montgomery County Public Schools
Others
HOA Fee Include Common Area Maintenance,Lawn Maintenance,Snow Removal,Trash
Senior Community No
Tax ID 160203804030
Ownership Fee Simple
SqFt Source Assessor
Horse Property N
Special Listing Condition Standard
Read Less

Bought with Hongying Song • Fairfax Realty of Tysons
GET MORE INFORMATION



