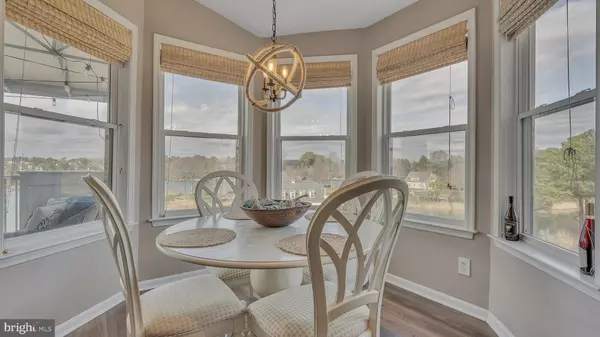For more information regarding the value of a property, please contact us for a free consultation.
634 OYSTER BAY PL #404 Solomons, MD 20688
Want to know what your home might be worth? Contact us for a FREE valuation!

Our team is ready to help you sell your home for the highest possible price ASAP
Key Details
Sold Price $460,000
Property Type Single Family Home
Sub Type Penthouse Unit/Flat/Apartment
Listing Status Sold
Purchase Type For Sale
Square Footage 1,018 sqft
Price per Sqft $451
Subdivision Oyster Bay Condominiums
MLS Listing ID MDCA2010360
Sold Date 03/31/23
Style Coastal,Unit/Flat
Bedrooms 2
Full Baths 2
HOA Fees $615/mo
HOA Y/N Y
Abv Grd Liv Area 1,018
Originating Board BRIGHT
Year Built 1990
Annual Tax Amount $4,030
Tax Year 2023
Property Description
Looking to simplify your living but keep all the vibes of being on vacation? Look no further….Check out this stunning corner unit penthouse waterfront condo with breathtaking views! Enjoy your coffee in the morning or watch the ever changing sunsets in the evening on your cozy balcony overlooking Back Creek. The balcony has an extra storage closet (unique to this building). This beautiful open floor plan layout features two bedrooms and two full bathrooms with water views from every room! New paint, flooring, and carpet throughout. Beautiful Kitchen with granite countertops, brand-new stainless-steel appliances, and a two-level island with bar stools that convey! Brand new washer and dryer. Master bedroom features an upgraded bathroom with new tile, a separate shower, and a soaking jetted tub. New HVAC in 2019. Oyster Bay community has so much to offer from kayaking, boating, tennis/pickleball courts, gym, clubhouse, and an inground pool. Also included in a 35' deeded boat slip so you can hop on your boat and head down to one of the many waterfront restaurants on Solomons Island for dinner! More added bonuses to this property are covered assigned parking, overflow parking available, a private storage unit, and access via elevator or if you're feeling up to it, take the stairs to your coastal oasis. Summer is coming, don't wait on this one!
Location
State MD
County Calvert
Zoning TC
Rooms
Main Level Bedrooms 2
Interior
Interior Features Breakfast Area, Ceiling Fan(s), Elevator, Floor Plan - Open, Kitchen - Island, Upgraded Countertops, WhirlPool/HotTub, Window Treatments
Hot Water Electric
Heating Heat Pump - Electric BackUp
Cooling Central A/C
Fireplaces Number 1
Fireplaces Type Fireplace - Glass Doors
Equipment Built-In Microwave, Exhaust Fan, Icemaker, Oven/Range - Electric, Refrigerator, Stove, Water Heater, Disposal, Washer/Dryer Stacked, Dishwasher
Furnishings Partially
Fireplace Y
Window Features Double Pane
Appliance Built-In Microwave, Exhaust Fan, Icemaker, Oven/Range - Electric, Refrigerator, Stove, Water Heater, Disposal, Washer/Dryer Stacked, Dishwasher
Heat Source Electric
Laundry Dryer In Unit, Washer In Unit
Exterior
Exterior Feature Balcony
Parking On Site 1
Amenities Available Boat Dock/Slip, Boat Ramp, Club House, Common Grounds, Elevator, Extra Storage, Fitness Center, Pier/Dock, Pool - Outdoor, Reserved/Assigned Parking, Swimming Pool, Tennis Courts, Water/Lake Privileges
Waterfront Description Private Dock Site
Water Access Y
Water Access Desc Boat - Powered,Canoe/Kayak,Fishing Allowed,Private Access,Swimming Allowed
View Water, Scenic Vista
Accessibility Elevator
Porch Balcony
Garage N
Building
Story 1
Unit Features Garden 1 - 4 Floors
Sewer Public Sewer
Water Public
Architectural Style Coastal, Unit/Flat
Level or Stories 1
Additional Building Above Grade, Below Grade
New Construction N
Schools
School District Calvert County Public Schools
Others
Pets Allowed Y
HOA Fee Include All Ground Fee,Common Area Maintenance,Ext Bldg Maint,Lawn Care Front,Lawn Care Rear,Lawn Care Side,Lawn Maintenance,Management,Pier/Dock Maintenance,Pool(s),Recreation Facility,Road Maintenance,Snow Removal,Trash
Senior Community No
Tax ID 0501213784
Ownership Condominium
Special Listing Condition Standard
Pets Allowed Dogs OK, Cats OK
Read Less

Bought with Jaclyn Fowler • EXP Realty, LLC


