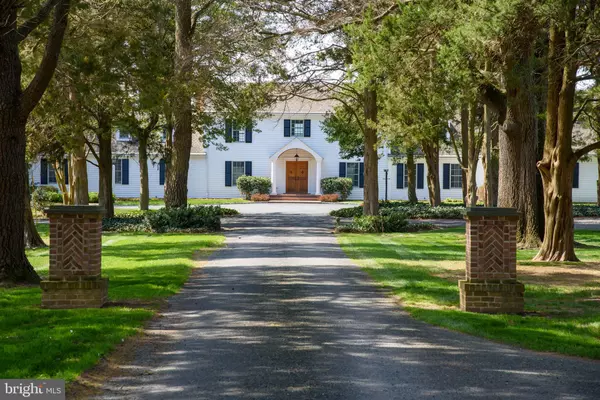For more information regarding the value of a property, please contact us for a free consultation.
2924 OCEAN GTWY Trappe, MD 21673
Want to know what your home might be worth? Contact us for a FREE valuation!

Our team is ready to help you sell your home for the highest possible price ASAP
Key Details
Sold Price $8,500,000
Property Type Single Family Home
Sub Type Detached
Listing Status Sold
Purchase Type For Sale
Square Footage 9,833 sqft
Price per Sqft $864
Subdivision None Available
MLS Listing ID MDTA2005036
Sold Date 03/30/23
Style Traditional
Bedrooms 7
Full Baths 5
Half Baths 2
HOA Y/N N
Abv Grd Liv Area 9,833
Originating Board BRIGHT
Year Built 1880
Annual Tax Amount $20,360
Tax Year 2023
Lot Size 670.000 Acres
Acres 670.0
Property Description
670 +/- Acres of waterfront farmland in Talbot County, "Middleville" circa 1880 Tidewater Colonial, provides a mature charm and country living on the Eastern Shore. The main house has been kept as a comfortable country residence with subtle charm and recent improvements and upgrades. Enormous effort has been directed toward wildlife habitat improvement with an emphasis on waterfowl. Guest accommodations, a caretaker's house, housekeeper's house, numerous storage and outbuildings, eight waterfowl impoundments, a pier, shoreline revetment, and a living shoreline provide for a ‘turn-key' farm on Maryland's Eastern Shore. The listing includes five parcels.
Location
State MD
County Talbot
Zoning A2
Direction Southeast
Rooms
Other Rooms Primary Bedroom, Bedroom 2, Bedroom 3, Bedroom 4, Family Room, Bedroom 1, Study, In-Law/auPair/Suite, Laundry, Mud Room, Workshop, Bedroom 6, Screened Porch
Main Level Bedrooms 4
Interior
Interior Features Attic, Kitchen - Country, Dining Area, Breakfast Area, Kitchen - Eat-In, Floor Plan - Traditional
Hot Water Electric
Heating Hot Water, Zoned
Cooling Central A/C, Heat Pump(s)
Flooring Hardwood, Slate, Tile/Brick
Fireplaces Number 4
Equipment Negotiable
Fireplace Y
Heat Source Electric
Exterior
Exterior Feature Deck(s), Patio(s)
Parking Features Other
Garage Spaces 10.0
Water Access Y
View Water, Pasture, River, Scenic Vista, Trees/Woods
Roof Type Architectural Shingle
Accessibility Other
Porch Deck(s), Patio(s)
Attached Garage 2
Total Parking Spaces 10
Garage Y
Building
Lot Description Landscaping, Premium, Partly Wooded, Pond, Rip-Rapped, Stream/Creek, Secluded, Private
Story 2
Foundation Block, Brick/Mortar
Sewer Septic = # of BR
Water Well
Architectural Style Traditional
Level or Stories 2
Additional Building Above Grade, Below Grade
New Construction N
Schools
School District Talbot County Public Schools
Others
Senior Community No
Tax ID 2103114104
Ownership Fee Simple
SqFt Source Estimated
Special Listing Condition Standard
Read Less

Bought with Jay Phillips • Holiday Real Estate

