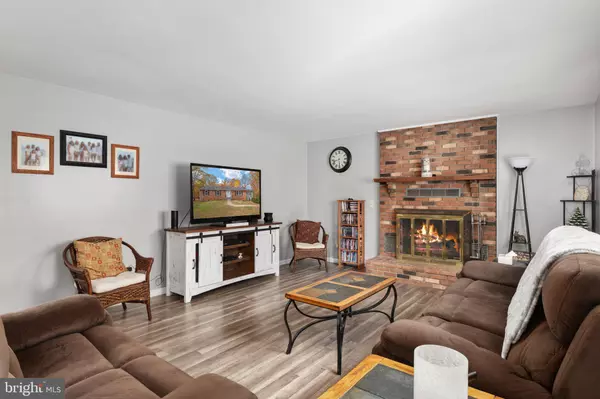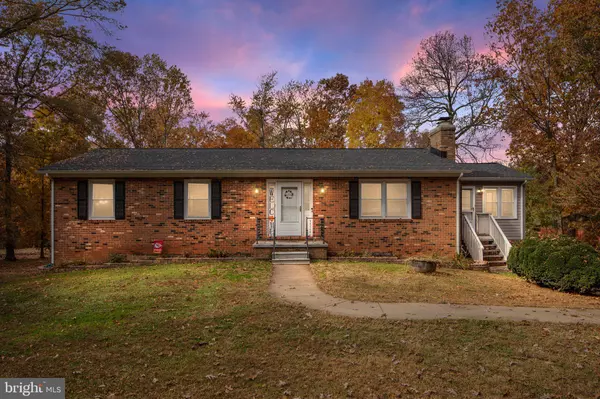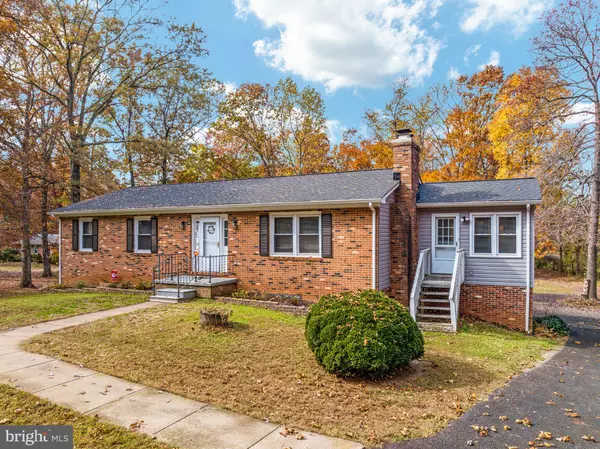For more information regarding the value of a property, please contact us for a free consultation.
9556 GREEN RD Midland, VA 22728
Want to know what your home might be worth? Contact us for a FREE valuation!

Our team is ready to help you sell your home for the highest possible price ASAP
Key Details
Sold Price $475,000
Property Type Single Family Home
Sub Type Detached
Listing Status Sold
Purchase Type For Sale
Square Footage 2,634 sqft
Price per Sqft $180
Subdivision Twin Oaks
MLS Listing ID VAFQ2006962
Sold Date 03/30/23
Style Ranch/Rambler
Bedrooms 3
Full Baths 2
Half Baths 1
HOA Y/N N
Abv Grd Liv Area 1,634
Originating Board BRIGHT
Year Built 1980
Annual Tax Amount $3,568
Tax Year 2022
Lot Size 2.092 Acres
Acres 2.09
Property Description
$5K CREDIT TO BUY DOWN YOUR RATE OR COVER CLOSING COSTS
10 MINUTES TO DOWNTOWN WARRENTON W/ COMCAST & XFINITY!!!
Take a step into nature with this scenic ranch style home. Once you open the door you will feel at home. This spacious floor plan welcomes your personal touches! Cozy up to the gas fireplace, lounge in the sun room or
enjoy the autumn breeze on your screened porch. Downstairs you have a multipurpose room waiting to be dawned with what suits you best! Is it a bedroom? Is it a living room?Is it an office? Come decide for yourself! What you won't have to worry about is storage!! Ample amount of space to create multiple rooms. With over 2 acres of land and NO HOA you can enjoy the serene views of mother nature along with privacy!
2021 new vinyl siding
2022 new roof and flashing
AND MUCH MORE...
Check out my list of updates! Ask you agent or me for the full list!
Location
State VA
County Fauquier
Zoning RR
Rooms
Other Rooms Living Room, Dining Room, Primary Bedroom, Bedroom 2, Bedroom 3, Kitchen, Basement, Sun/Florida Room
Basement Other
Main Level Bedrooms 3
Interior
Interior Features Kitchen - Country, Dining Area, Primary Bath(s), Upgraded Countertops, Floor Plan - Open, Built-Ins, Ceiling Fan(s), Bathroom - Soaking Tub, Bathroom - Tub Shower
Hot Water Electric
Heating Forced Air, Heat Pump(s), Wood Burn Stove
Cooling Ceiling Fan(s), Central A/C
Fireplaces Type Fireplace - Glass Doors, Mantel(s)
Equipment Built-In Microwave, Dishwasher, Icemaker, Oven/Range - Gas, Refrigerator
Fireplace Y
Appliance Built-In Microwave, Dishwasher, Icemaker, Oven/Range - Gas, Refrigerator
Heat Source Natural Gas
Laundry Basement
Exterior
Exterior Feature Deck(s), Enclosed, Porch(es), Screened, Patio(s)
Garage Spaces 1.0
Water Access N
Accessibility None
Porch Deck(s), Enclosed, Porch(es), Screened, Patio(s)
Total Parking Spaces 1
Garage N
Building
Lot Description Backs to Trees, Landscaping, Trees/Wooded
Story 2
Foundation Slab
Sewer On Site Septic
Water Well
Architectural Style Ranch/Rambler
Level or Stories 2
Additional Building Above Grade, Below Grade
New Construction N
Schools
School District Fauquier County Public Schools
Others
Senior Community No
Tax ID 6991-36-1753
Ownership Fee Simple
SqFt Source Assessor
Acceptable Financing Cash, Conventional, FHA, VA
Listing Terms Cash, Conventional, FHA, VA
Financing Cash,Conventional,FHA,VA
Special Listing Condition Standard
Read Less

Bought with Steve G Campot • SGC Real Estate, LLC



