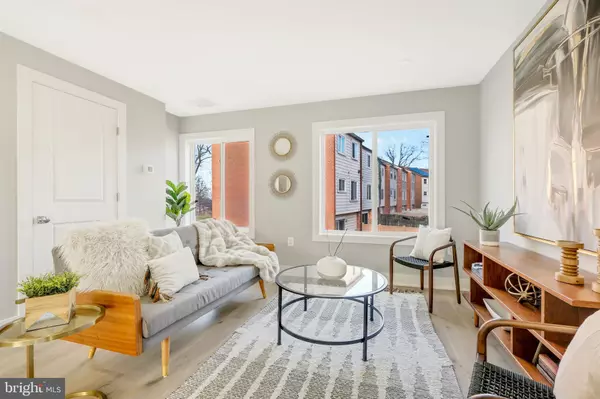For more information regarding the value of a property, please contact us for a free consultation.
204 NEWCOMB ST SE Washington, DC 20032
Want to know what your home might be worth? Contact us for a FREE valuation!

Our team is ready to help you sell your home for the highest possible price ASAP
Key Details
Sold Price $492,000
Property Type Townhouse
Sub Type Interior Row/Townhouse
Listing Status Sold
Purchase Type For Sale
Square Footage 1,224 sqft
Price per Sqft $401
Subdivision Congress Heights
MLS Listing ID DCDC2080348
Sold Date 03/23/23
Style Traditional
Bedrooms 4
Full Baths 3
Half Baths 1
HOA Y/N N
Abv Grd Liv Area 1,224
Originating Board BRIGHT
Year Built 1977
Annual Tax Amount $2,800
Tax Year 2022
Lot Size 1,422 Sqft
Acres 0.03
Property Description
Welcome to Newcomb Street & its AMAZING new price! This amazing, full home renovation is ready for you to move into tomorrow. Lovingly restored, this rowhome is a 3 level, 4 bedroom, 3 & a 1/2 bath plus bonus family room gem in . Newcomb offers an open floorplan on the main level, with a large center kitchen with generously-sized island, dining room space and living room perfect for entertaining. The kitchen has quartz countertops, tons of cabinet space, stainless steel appliances, and wonderful natural light. On the second level, the owner's suite is accompanied by two additional bedrooms with another full bath. A laundry room area finishes off this level. The first level features a 4th bedroom, second living space that would make a perfect home office too and a THIRD full bath. A fully fenced backyard completes this perfect package that is just a stone's throw to JBAB. USCG HQ, and St Elizabeths.
Location
State DC
County Washington
Zoning UNKNOWN
Rooms
Main Level Bedrooms 1
Interior
Interior Features Dining Area, Entry Level Bedroom, Floor Plan - Open, Kitchen - Island, Primary Bath(s), Recessed Lighting, Upgraded Countertops
Hot Water Other
Heating Other
Cooling Central A/C
Equipment Built-In Microwave, Dishwasher, Disposal, Dryer, Oven/Range - Electric, Water Heater, Washer, Stainless Steel Appliances, Refrigerator
Fireplace N
Appliance Built-In Microwave, Dishwasher, Disposal, Dryer, Oven/Range - Electric, Water Heater, Washer, Stainless Steel Appliances, Refrigerator
Heat Source Other
Exterior
Water Access N
Accessibility None
Garage N
Building
Story 3
Foundation Slab
Sewer Public Septic
Water Public
Architectural Style Traditional
Level or Stories 3
Additional Building Above Grade, Below Grade
New Construction N
Schools
School District District Of Columbia Public Schools
Others
Pets Allowed Y
Senior Community No
Tax ID 5998//0803
Ownership Fee Simple
SqFt Source Assessor
Special Listing Condition Standard
Pets Allowed No Pet Restrictions
Read Less

Bought with Seth S Turner • Compass



