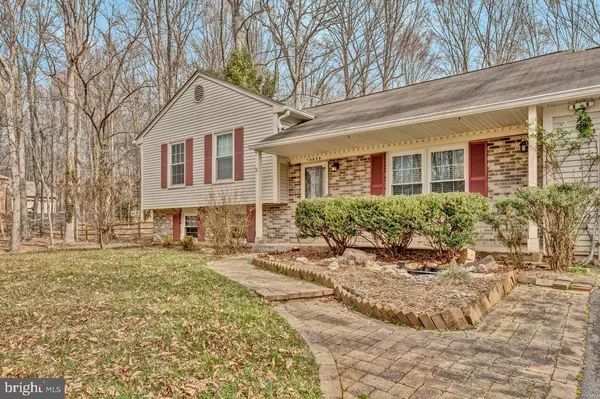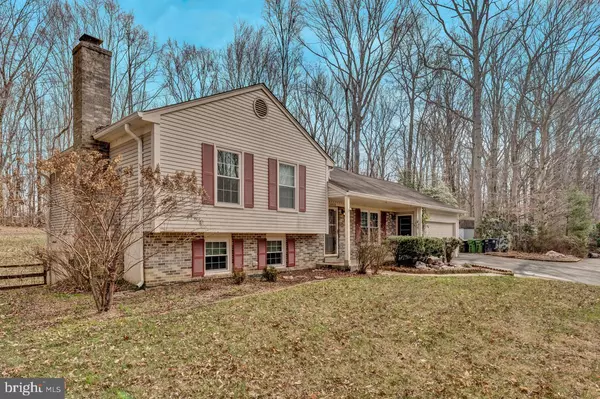For more information regarding the value of a property, please contact us for a free consultation.
14459 ALPS DR Woodbridge, VA 22193
Want to know what your home might be worth? Contact us for a FREE valuation!

Our team is ready to help you sell your home for the highest possible price ASAP
Key Details
Sold Price $530,000
Property Type Single Family Home
Sub Type Detached
Listing Status Sold
Purchase Type For Sale
Square Footage 1,676 sqft
Price per Sqft $316
Subdivision Minnieville Manor
MLS Listing ID VAPW2042496
Sold Date 03/21/23
Style Other
Bedrooms 3
Full Baths 2
Half Baths 1
HOA Y/N N
Abv Grd Liv Area 1,210
Originating Board BRIGHT
Year Built 1981
Annual Tax Amount $5,488
Tax Year 2021
Lot Size 1.087 Acres
Acres 1.09
Property Description
Wonderful 3 level single family home on a private 1 acre lot in sought after Minnieville Manor. Huge fenced-in rear yard with multiple sheds/outbuildings/structures and a rear patio off the kitchen. Very nice front yard too with a nice front porch and mature landscaping. New windows installed in 2021, fresh paint and new carpeting throughout. The main level consists of a spacious kitchen with white cabinetry, a dining area and a family room. On the top level, there are 3 good sized bedrooms and bathrooms. The basement is walk out level with washer/dryer, a half bathroom and a large family room with a fireplace and built in bookcases! Front entry 2 car garage has ample storage capability. Super large driveway, owners added asphalt to make it larger. This property has a park-like setting, take a tour and fall in love. No HOA.... private country setting yet super close to shopping, entertainment and i-66, i-234 and I-95.
Location
State VA
County Prince William
Zoning R1
Rooms
Basement Full, Fully Finished, Heated, Improved, Interior Access, Outside Entrance, Walkout Level, Windows
Interior
Hot Water Electric
Heating Heat Pump(s)
Cooling Central A/C, Ceiling Fan(s)
Flooring Hardwood, Carpet
Fireplaces Number 1
Fireplace Y
Heat Source Electric
Exterior
Parking Features Garage - Front Entry
Garage Spaces 2.0
Water Access N
Accessibility None
Road Frontage Public
Attached Garage 2
Total Parking Spaces 2
Garage Y
Building
Story 3
Foundation Slab
Sewer Septic Exists
Water Well
Architectural Style Other
Level or Stories 3
Additional Building Above Grade, Below Grade
New Construction N
Schools
School District Prince William County Public Schools
Others
Senior Community No
Tax ID 7991-99-3537
Ownership Fee Simple
SqFt Source Assessor
Horse Property N
Special Listing Condition Standard
Read Less

Bought with Dorry Kee • RE/MAX Executives



