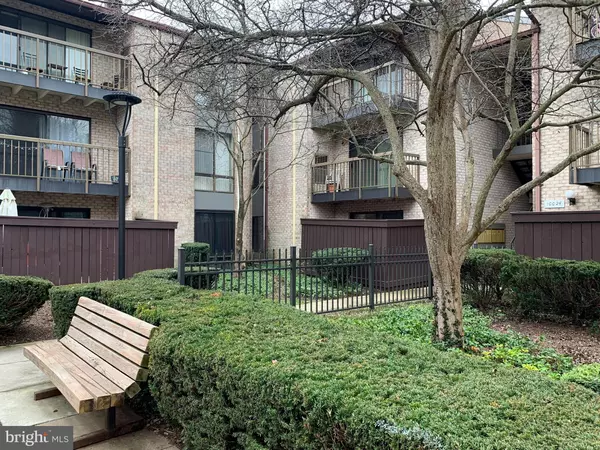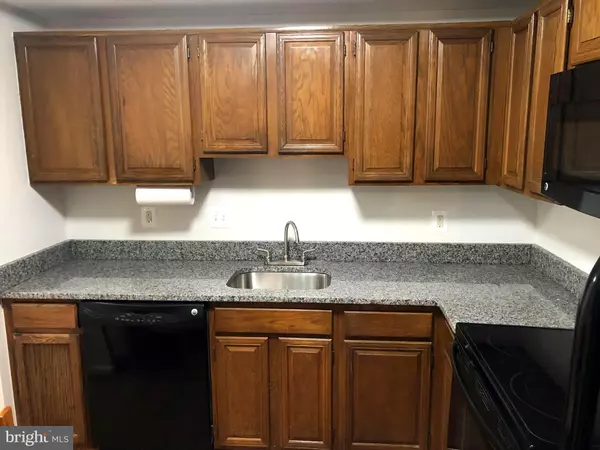For more information regarding the value of a property, please contact us for a free consultation.
10024 STEDWICK RD #101 Montgomery Village, MD 20886
Want to know what your home might be worth? Contact us for a FREE valuation!

Our team is ready to help you sell your home for the highest possible price ASAP
Key Details
Sold Price $210,000
Property Type Condo
Sub Type Condo/Co-op
Listing Status Sold
Purchase Type For Sale
Square Footage 1,020 sqft
Price per Sqft $205
Subdivision Center Court
MLS Listing ID MDMC2083586
Sold Date 03/23/23
Style Unit/Flat
Bedrooms 2
Full Baths 1
Condo Fees $314/mo
HOA Y/N N
Abv Grd Liv Area 1,020
Originating Board BRIGHT
Year Built 1974
Annual Tax Amount $1,539
Tax Year 2022
Property Description
Welcome to Center Court, a well-managed community in the heart of Montgomery Village, just across the street from restaurants, shopping center, banks, Starbucks, Aldie and Lidl and a short walk to Lake
Whetstone with its beautiful views, walking/jogging paths, boathouse, pickleball court and picnic areas. You will love the band concerts, game nights, bingo nights, farmers' market, flea market, holiday celebrations and more. I-270, Metro, Marc Train, Ride on Bus and public library are just minutes away!
The condo is a beautifully upgraded 2-bedroom, 1-bath unit with new luxury vinyl flooring in the foyer and kitchen, new granite counters, practically new appliances, refreshed bathroom and deck with privacy fence. You will enjoy the generous closet space, in-unit washer and dryer, fresh paint and very low condo fee.
Center Court is one of the few FHA- and VA-approved condo communities in Montgomery Village and also allows pick-up trucks in the community parking lots.
Location
State MD
County Montgomery
Zoning TS
Rooms
Other Rooms Living Room, Bedroom 2, Kitchen, Foyer, Bedroom 1
Main Level Bedrooms 2
Interior
Hot Water Electric
Heating Heat Pump - Electric BackUp
Cooling Central A/C
Heat Source Electric
Exterior
Amenities Available Pool - Outdoor, Tot Lots/Playground
Water Access N
Accessibility Level Entry - Main
Garage N
Building
Story 1
Unit Features Garden 1 - 4 Floors
Sewer Public Sewer
Water Public
Architectural Style Unit/Flat
Level or Stories 1
Additional Building Above Grade, Below Grade
New Construction N
Schools
Elementary Schools Stedwick
Middle Schools Montgomery Village
High Schools Watkins Mill
School District Montgomery County Public Schools
Others
Pets Allowed Y
HOA Fee Include Common Area Maintenance,Ext Bldg Maint,Lawn Maintenance,Pest Control,Pool(s),Reserve Funds,Snow Removal,Sewer,Trash,Water
Senior Community No
Tax ID 160901683336
Ownership Condominium
Special Listing Condition Standard
Pets Allowed Cats OK, Dogs OK, Size/Weight Restriction
Read Less

Bought with Anthony Joseph Stamerro • EXP Realty, LLC



