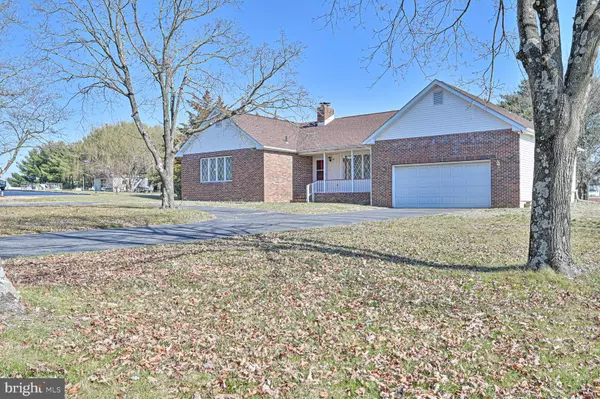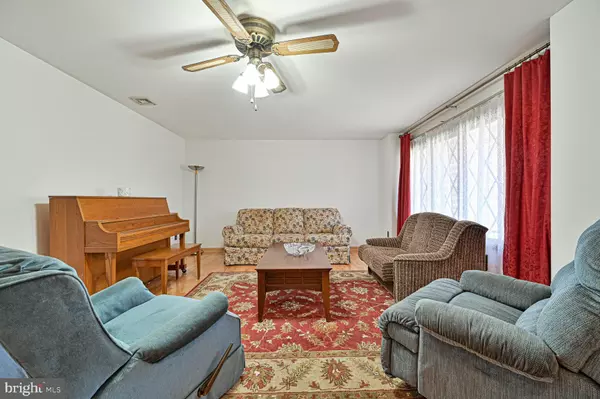For more information regarding the value of a property, please contact us for a free consultation.
441 S CHEW RD Hammonton, NJ 08037
Want to know what your home might be worth? Contact us for a FREE valuation!

Our team is ready to help you sell your home for the highest possible price ASAP
Key Details
Sold Price $340,000
Property Type Single Family Home
Sub Type Detached
Listing Status Sold
Purchase Type For Sale
Square Footage 2,048 sqft
Price per Sqft $166
Subdivision None Available
MLS Listing ID NJAC2007256
Sold Date 03/21/23
Style Ranch/Rambler
Bedrooms 3
Full Baths 2
HOA Y/N N
Abv Grd Liv Area 2,048
Originating Board BRIGHT
Year Built 1980
Annual Tax Amount $6,265
Tax Year 2022
Lot Dimensions 145.00 x 230.55
Property Description
441 S. Chew Rd, Hammonton, NJ is a 2,048 sq ft Rancher featuring 3 Bedrooms, 2 Bathrooms and a Full Unfinished Basement. Located in Blueberry Country, this home is waiting for its new owner. The house features a Horseshoe Driveway, 1.5 Car Garage and even parking in the rear of the home, this gives you plenty of parking for cars, trucks and toys! They say location, location, location!! Well, you found it! Located in desirable Hammonton, NJ in front of a farm, you have a semiprivate backyard (No backyard neighbors, just farmers) with a nice sized lot. Also, located just minutes away from everything this town has to offer. As you enter this home. You feel the solid bones of the construction. The living room is a great size and features a brick wood burning fireplace. The kitchen and dining room combo is ideal for cooking and entertaining all in one space. All of the 3 bedrooms are located on the left side of the home. The Primary Bedroom features a walk-in closet and full bath (Handicapped Bathroom) with a stand-up shower. The hall bath has a tub. To the right side of the home. There is an extra room that can be utilized however you see fit. There is also a separate laundry room and extra space located there too. The garage has built in shelving that provides plenty of room for storage. The full unfinished basement is what anyone that is looking for a house with a basement wants! The ceilings are high, there's bilco entrance and there is plenty of space and features a separate workshop. If you're looking for a solid house in a great location, then this home might just be what you're looking for. Make your appointment today! This will not last.
Location
State NJ
County Atlantic
Area Hammonton Town (20113)
Zoning RR
Rooms
Basement Full, Unfinished
Main Level Bedrooms 3
Interior
Hot Water Natural Gas
Heating Baseboard - Electric
Cooling Central A/C
Heat Source Electric
Exterior
Parking Features Garage - Front Entry
Garage Spaces 6.0
Water Access N
Accessibility None
Attached Garage 2
Total Parking Spaces 6
Garage Y
Building
Story 1
Foundation Block
Sewer On Site Septic
Water Well
Architectural Style Ranch/Rambler
Level or Stories 1
Additional Building Above Grade, Below Grade
New Construction N
Schools
School District Hammonton Town Schools
Others
Senior Community No
Tax ID 13-01302-00042 01
Ownership Fee Simple
SqFt Source Assessor
Acceptable Financing FHA, Conventional, Cash
Listing Terms FHA, Conventional, Cash
Financing FHA,Conventional,Cash
Special Listing Condition Standard
Read Less

Bought with Christine A Peterson • Collini Real Estate LLC



