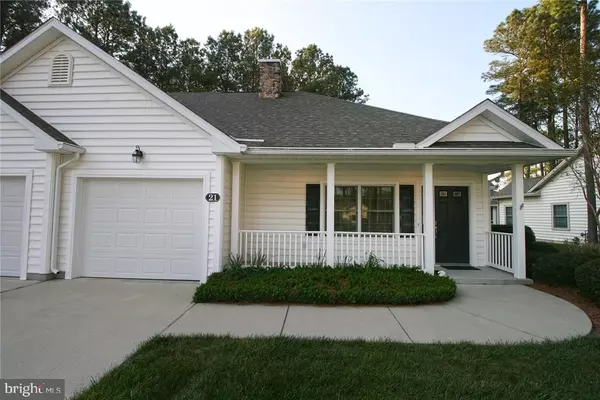For more information regarding the value of a property, please contact us for a free consultation.
21 DEWBERRY DR Georgetown, DE 19947
Want to know what your home might be worth? Contact us for a FREE valuation!

Our team is ready to help you sell your home for the highest possible price ASAP
Key Details
Sold Price $210,000
Property Type Single Family Home
Sub Type Twin/Semi-Detached
Listing Status Sold
Purchase Type For Sale
Square Footage 1,900 sqft
Price per Sqft $110
Subdivision Village Of Cinderberry
MLS Listing ID 1001577142
Sold Date 06/29/18
Style Ranch/Rambler,Contemporary
Bedrooms 2
Full Baths 2
HOA Y/N N
Abv Grd Liv Area 1,900
Originating Board SCAOR
Year Built 2006
Annual Tax Amount $1,722
Property Description
Enjoy a carefree lifestyle 17 Miles to the Beach in The Village of Cinderberry - an over-55 adult condominium community with many amenities, including a community center with heated indoor pool, exercise room, library, community hall, card room, and many planned activities. Lovingly-maintained 2BR/2BA, one-story home with an open floorplan and lots of storage. Large living room, open to the dining room. Bright and spacious kitchen boasts tile floor, breakfast bar, island. Expansive master bedroom with walk-in closet; full, en-suite bathroom - tile floors, jetted tub, separate walk-in shower, double-vanity. 2nd guest bedroom and full bathroom. Laundry room and pantry off the kitchen, lead to the attached, drywalled garage. Lovely 3-season sunporch leads out to the patio. Community manages all of the outdoor maintenance around your home - including porches, sidewalks, driveways, lawns, garden beds, snow removal. Sizes, taxes approximate.
Location
State DE
County Sussex
Area Georgetown Hundred (31006)
Zoning TOWN CODES
Rooms
Other Rooms Living Room, Dining Room, Primary Bedroom, Kitchen, Laundry, Additional Bedroom
Main Level Bedrooms 2
Interior
Interior Features Attic
Hot Water Tankless
Heating Forced Air
Cooling Central A/C
Flooring Carpet, Tile/Brick
Equipment Dishwasher, Disposal, Dryer - Electric, Exhaust Fan, Icemaker, Refrigerator, Microwave, Oven/Range - Electric, Washer, Water Heater - Tankless
Furnishings No
Fireplace N
Appliance Dishwasher, Disposal, Dryer - Electric, Exhaust Fan, Icemaker, Refrigerator, Microwave, Oven/Range - Electric, Washer, Water Heater - Tankless
Heat Source Natural Gas
Exterior
Exterior Feature Patio(s), Porch(es)
Parking Features Garage Door Opener
Garage Spaces 5.0
Pool Other
Utilities Available Cable TV Available
Amenities Available Retirement Community, Fitness Center, Swimming Pool, Recreational Center
Water Access N
Roof Type Architectural Shingle
Accessibility Level Entry - Main
Porch Patio(s), Porch(es)
Road Frontage Public
Attached Garage 1
Total Parking Spaces 5
Garage Y
Building
Lot Description Backs to Trees, Cul-de-sac, Cleared
Story 1
Foundation Slab
Sewer Public Sewer
Water Public
Architectural Style Ranch/Rambler, Contemporary
Level or Stories 1
Additional Building Above Grade
New Construction N
Schools
School District Indian River
Others
Senior Community Yes
Age Restriction 55
Tax ID 135-19.00-69.08-98
Ownership Fee Simple
SqFt Source Estimated
Acceptable Financing Cash, Conventional, VA
Listing Terms Cash, Conventional, VA
Financing Cash,Conventional,VA
Special Listing Condition Standard
Read Less

Bought with Matthew I Brittingham • Patterson Schwartz - Rehoboth



