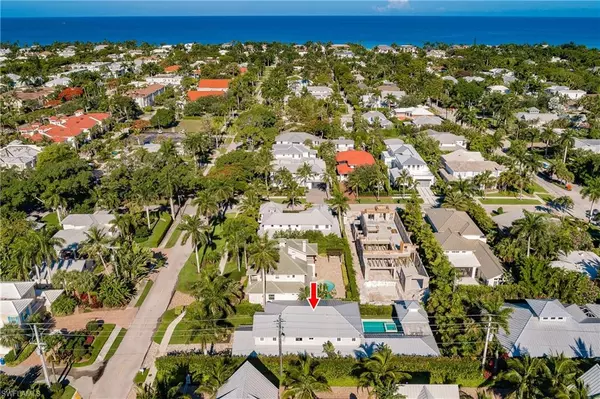For more information regarding the value of a property, please contact us for a free consultation.
541 1st AVE S Naples, FL 34102
Want to know what your home might be worth? Contact us for a FREE valuation!

Our team is ready to help you sell your home for the highest possible price ASAP
Key Details
Sold Price $6,900,000
Property Type Single Family Home
Sub Type 2 Story,Single Family Residence
Listing Status Sold
Purchase Type For Sale
Square Footage 3,549 sqft
Price per Sqft $1,944
Subdivision Olde Naples
MLS Listing ID 223000569
Sold Date 03/17/23
Bedrooms 4
Full Baths 3
Half Baths 2
HOA Y/N No
Originating Board Naples
Year Built 2015
Annual Tax Amount $35,849
Tax Year 2021
Lot Size 9,583 Sqft
Acres 0.22
Property Description
ABSOLUTELY NO HURRICANE DAMAGE! This home is located in the highest elevation in the Olde Naples area. Old Florida style meets Coastal Contemporary in this 4-bedroom, 5-bathroom home, sitting in the heart of Olde Naples. Enjoy all Naples has to offer, with only 4 blocks to the beach and 4 blocks to Fifth Avenue's upscale shopping and fine dining. The home features a split floor plan, with a secondary master suite overlooking the pool. The spacious gourmet kitchen and breakfast bar flow graciously into the dining area and family room, perfect for entertaining. A large den provides an easy space to work from home. Sliding doors open up to a beautiful outdoor living area, complete with a summer kitchen, fireplace, and a heated pool and spa. You will find meticulous architectural craftsmanship throughout, including a private elevator. Don't miss the opportunity to make this your dream home or private beach getaway!
Location
State FL
County Collier
Area Olde Naples
Rooms
Bedroom Description Master BR Ground,Master BR Sitting Area,Split Bedrooms
Dining Room Dining - Living, Eat-in Kitchen
Kitchen Island, Pantry
Interior
Interior Features Built-In Cabinets, Cathedral Ceiling(s), Closet Cabinets, Foyer, Laundry Tub, Pantry, Smoke Detectors, Wired for Sound, Tray Ceiling(s), Vaulted Ceiling(s), Walk-In Closet(s), Wet Bar
Heating Central Electric
Flooring See Remarks, Wood
Fireplaces Type Outside
Equipment Auto Garage Door, Cooktop - Gas, Dishwasher, Disposal, Dryer, Grill - Gas, Home Automation, Ice Maker - Stand Alone, Microwave, Refrigerator/Freezer, Smoke Detector, Tankless Water Heater, Washer/Dryer Hookup
Furnishings Turnkey
Fireplace Yes
Appliance Gas Cooktop, Dishwasher, Disposal, Dryer, Grill - Gas, Ice Maker - Stand Alone, Microwave, Refrigerator/Freezer, Tankless Water Heater
Heat Source Central Electric
Exterior
Exterior Feature Balcony, Open Porch/Lanai, Built In Grill, Outdoor Kitchen, Outdoor Shower
Parking Features Driveway Paved, Attached
Garage Spaces 2.0
Fence Fenced
Pool Pool/Spa Combo, Below Ground, Concrete, Custom Upgrades, Equipment Stays, Gas Heat, Pool Bath
Community Features Restaurant, Sidewalks
Amenities Available Beach Access, Guest Room, Restaurant, Shopping, Sidewalk, Underground Utility
Waterfront Description None
View Y/N Yes
View Landscaped Area
Roof Type Metal
Street Surface Paved
Porch Patio
Total Parking Spaces 2
Garage Yes
Private Pool Yes
Building
Lot Description Regular
Building Description Concrete Block,Wood Frame,Stucco, DSL/Cable Available
Story 2
Water Central
Architectural Style Two Story, Single Family
Level or Stories 2
Structure Type Concrete Block,Wood Frame,Stucco
New Construction No
Schools
Elementary Schools Lake Park Elementary
Middle Schools Gulfview Middle School
High Schools Naples High School
Others
Pets Allowed Yes
Senior Community No
Tax ID 14034080008
Ownership Single Family
Security Features Smoke Detector(s)
Read Less

Bought with Scavone LLC



