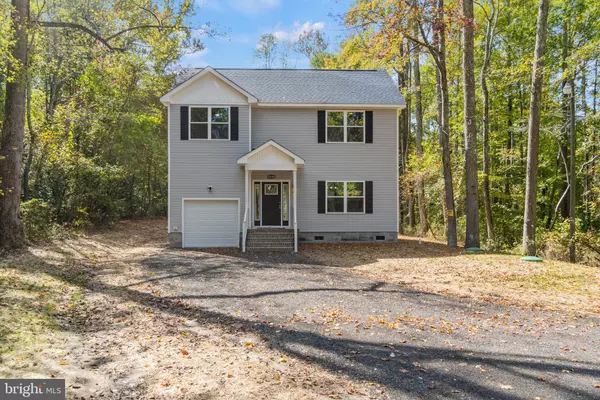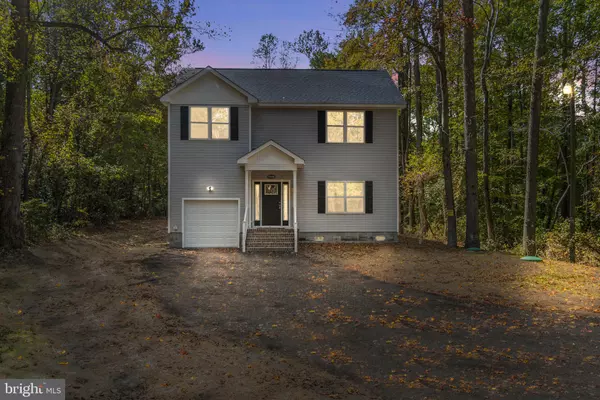For more information regarding the value of a property, please contact us for a free consultation.
20 CRESTHILL CT Ruther Glen, VA 22546
Want to know what your home might be worth? Contact us for a FREE valuation!

Our team is ready to help you sell your home for the highest possible price ASAP
Key Details
Sold Price $329,000
Property Type Single Family Home
Sub Type Detached
Listing Status Sold
Purchase Type For Sale
Square Footage 1,542 sqft
Price per Sqft $213
Subdivision Lake Land Or
MLS Listing ID VACV2003246
Sold Date 03/03/23
Style Colonial
Bedrooms 3
Full Baths 2
Half Baths 1
HOA Fees $98/ann
HOA Y/N Y
Abv Grd Liv Area 1,542
Originating Board BRIGHT
Year Built 2022
Annual Tax Amount $1,242
Tax Year 2022
Property Description
New Construction of the Douglas Model is in the final stages! Make this your new home! Featuring 3 Bedrooms, 2 1/2 Baths with 1 Car Garage. The kitchen features soft-close cabinets, beautiful granite countertops, and a tiled backsplash. Plush carpeting and LVP flooring throughout the home. Primary Bedroom with an ensuite bath boasts double vanities and 2 walk-in Closets. All Bedrooms are located upstairs along with the laundry room. Located in the gated community of Lake Land Or which is near the Interstate, Shopping, and Restaurants!
**Images and Video are of a completed model on a different lot***
Location
State VA
County Caroline
Zoning R1
Interior
Interior Features Attic, Carpet, Ceiling Fan(s), Combination Kitchen/Living, Family Room Off Kitchen, Floor Plan - Open, Kitchen - Gourmet, Kitchen - Island, Pantry, Recessed Lighting, Walk-in Closet(s)
Hot Water Electric
Heating Heat Pump(s)
Cooling Central A/C
Flooring Carpet, Luxury Vinyl Plank
Equipment Dishwasher, Microwave, Refrigerator, Stainless Steel Appliances, Stove, Washer/Dryer Hookups Only
Furnishings No
Fireplace N
Window Features Vinyl Clad
Appliance Dishwasher, Microwave, Refrigerator, Stainless Steel Appliances, Stove, Washer/Dryer Hookups Only
Heat Source Central
Laundry Hookup, Upper Floor
Exterior
Parking Features Garage - Front Entry, Inside Access
Garage Spaces 1.0
Utilities Available Cable TV Available, Phone Available
Amenities Available Beach, Boat Ramp, Common Grounds, Fitness Center, Gated Community, Lake, Picnic Area, Pool - Outdoor, Tot Lots/Playground
Water Access N
View Trees/Woods
Roof Type Asphalt
Accessibility None
Attached Garage 1
Total Parking Spaces 1
Garage Y
Building
Story 2
Foundation Crawl Space
Sewer On Site Septic
Water Public
Architectural Style Colonial
Level or Stories 2
Additional Building Above Grade, Below Grade
Structure Type 9'+ Ceilings,Dry Wall,Tray Ceilings
New Construction Y
Schools
School District Caroline County Public Schools
Others
HOA Fee Include Common Area Maintenance,Health Club,Pool(s),Security Gate,Snow Removal
Senior Community No
Tax ID 51A2-1-1059
Ownership Fee Simple
SqFt Source Assessor
Security Features Security Gate
Acceptable Financing Cash, Conventional, FHA, USDA, VA, VHDA
Horse Property N
Listing Terms Cash, Conventional, FHA, USDA, VA, VHDA
Financing Cash,Conventional,FHA,USDA,VA,VHDA
Special Listing Condition Standard
Read Less

Bought with Alan B Campbell • Keller Williams Capital Properties



