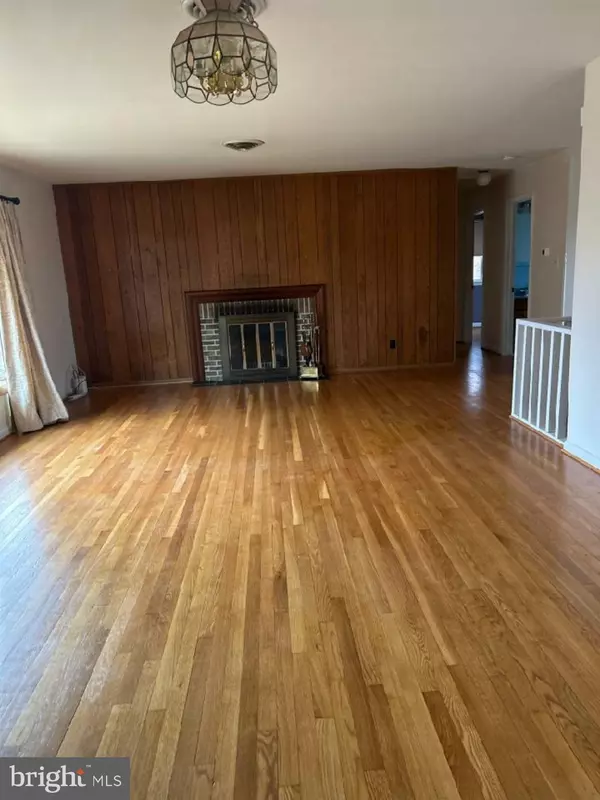For more information regarding the value of a property, please contact us for a free consultation.
3610 CHESAPEAKE BEACH RD Chesapeake Beach, MD 20732
Want to know what your home might be worth? Contact us for a FREE valuation!

Our team is ready to help you sell your home for the highest possible price ASAP
Key Details
Sold Price $417,000
Property Type Single Family Home
Listing Status Sold
Purchase Type For Sale
Square Footage 3,064 sqft
Price per Sqft $136
Subdivision None Available
MLS Listing ID MDCA2009898
Sold Date 03/17/23
Style Ranch/Rambler
Bedrooms 3
Full Baths 2
HOA Y/N N
Abv Grd Liv Area 2,160
Originating Board BRIGHT
Year Built 1972
Annual Tax Amount $3,806
Tax Year 2022
Lot Size 0.370 Acres
Acres 0.37
Property Description
Excellent opportunity to own a property located in Chesapeake Beach. YOU MUST SEE THIS TO REALLY APPRECIATE THE SPACE AND OPPORTUNITY. Large home with w/4000+ square feet with complete lower level apartment and 16,000+ sq. ft. corner lot. . Large (huge) open spaces, 2 fireplaces, enormous main level family room and living room has a large bow window and deck on front of home . Room for a 3rd BR to be created on main level. Garage is just over 700 sq. ft. "THE POSSIBILITIES ARE ENDLESS. Checking to see if additional lot can be subdivided. Take a look as you enter Chesapeake Beach--2 short blocks to Vereran's Memorial Park and the Chesapeake Bay!!!! Stay tuned........Call listing agent for more info.
Location
State MD
County Calvert
Zoning RESIDENTIAL
Direction South
Rooms
Basement Other
Main Level Bedrooms 2
Interior
Interior Features Additional Stairway, 2nd Kitchen, Attic, Breakfast Area, Built-Ins, Carpet, Ceiling Fan(s), Combination Kitchen/Dining, Entry Level Bedroom, Family Room Off Kitchen, Floor Plan - Open, Pantry, Dining Area, Kitchen - Table Space, Wood Floors
Hot Water Electric
Heating Heat Pump(s)
Cooling Central A/C, Dehumidifier
Flooring Carpet, Hardwood, Laminated, Solid Hardwood
Fireplaces Number 2
Heat Source Electric
Exterior
Parking Features Built In, Garage - Rear Entry
Garage Spaces 8.0
Water Access N
Roof Type Asphalt
Accessibility 2+ Access Exits, Other
Attached Garage 2
Total Parking Spaces 8
Garage Y
Building
Story 2
Sewer Public Sewer
Water Community
Architectural Style Ranch/Rambler
Level or Stories 2
Additional Building Above Grade, Below Grade
Structure Type Dry Wall
New Construction N
Schools
School District Calvert County Public Schools
Others
Senior Community No
Tax ID 0503044556
Ownership Fee Simple
SqFt Source Assessor
Special Listing Condition Standard
Read Less

Bought with Dawn F Riley • RE/MAX One



