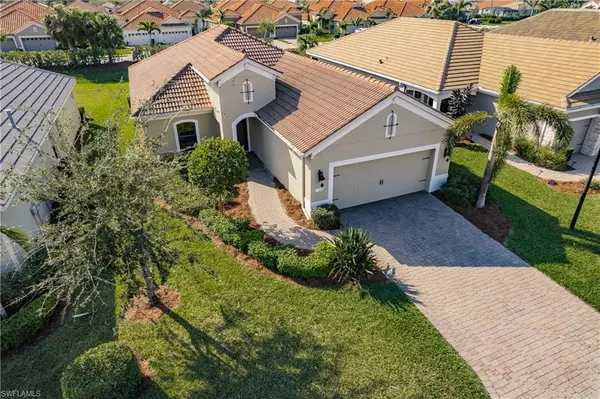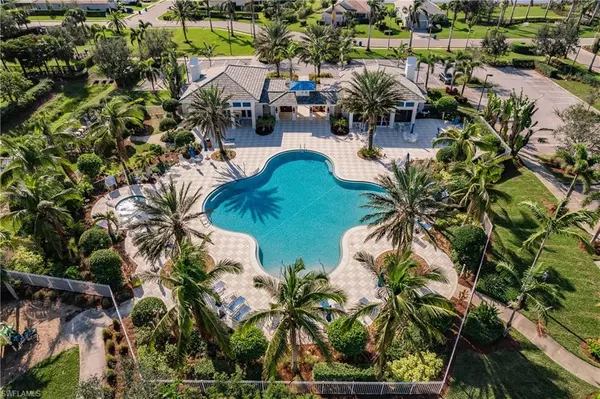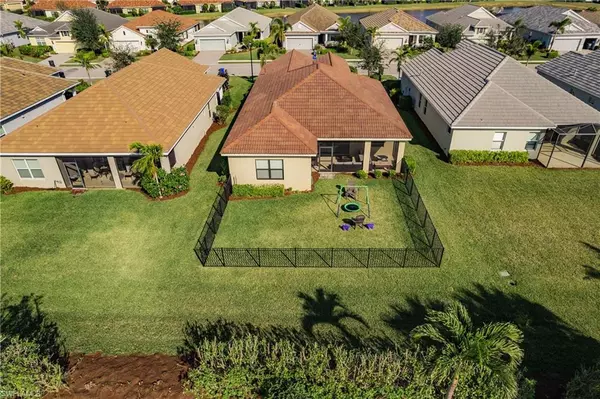For more information regarding the value of a property, please contact us for a free consultation.
4634 Mystic Blue WAY Fort Myers, FL 33966
Want to know what your home might be worth? Contact us for a FREE valuation!

Our team is ready to help you sell your home for the highest possible price ASAP
Key Details
Sold Price $530,000
Property Type Single Family Home
Sub Type Ranch,Single Family Residence
Listing Status Sold
Purchase Type For Sale
Square Footage 1,947 sqft
Price per Sqft $272
Subdivision Watermark
MLS Listing ID 223005587
Sold Date 03/17/23
Bedrooms 3
Full Baths 2
HOA Y/N Yes
Originating Board Naples
Year Built 2017
Annual Tax Amount $3,189
Tax Year 2022
Lot Size 7,048 Sqft
Acres 0.1618
Property Description
H8444 Welcome home to Watermark! This tropical neighborhood with NATURAL GAS & NO CDD is a hidden gem in one of the most convenient locations in Ft. Myers. Only 5 minutes to Publix & 15 minutes to RSW. This spacious "White Sand" floor plan is the perfect Florida layout, with open great room, 3 bedrooms, den, & 2 baths. Great for both entertaining & family gatherings. The bright kitchen sparkles with upgrades: stainless steel appliances with natural gas 5 burner range, oversized island with quartz countertops, custom glass tile backsplash, plus 18" X 18" tile floors in main living areas. Coffered ceiling with crown molding in great room, custom ceiling fans in every room, 8 foot doors & bedroom/den floors have been upgraded to engineered hardwood so no carpet. One of the few fenced backyards in the neighborhood offers plenty of room for the dog to roam or to add that pool of your dreams. The Currents Club amenity center offers an inviting resort style pool & spa, barbecue grill area with covered pavilion for parties, fitness center, pickle ball & tennis courts, children's playground area & even a dog park.
Location
State FL
County Lee
Area Watermark
Zoning PUD
Rooms
Bedroom Description First Floor Bedroom
Dining Room Breakfast Bar, Dining - Family
Kitchen Gas Available, Island, Pantry
Interior
Interior Features Coffered Ceiling(s), French Doors, Smoke Detectors, Volume Ceiling, Walk-In Closet(s), Window Coverings
Heating Heat Pump
Flooring Carpet, Tile
Equipment Auto Garage Door, Cooktop - Gas, Dishwasher, Disposal, Dryer, Microwave, Refrigerator/Freezer
Furnishings Unfurnished
Fireplace No
Window Features Window Coverings
Appliance Gas Cooktop, Dishwasher, Disposal, Dryer, Microwave, Refrigerator/Freezer
Heat Source Heat Pump
Exterior
Exterior Feature Screened Lanai/Porch
Parking Features Driveway Paved, Attached
Garage Spaces 2.0
Community Features Clubhouse, Dog Park, Fitness Center, Tennis Court(s), Gated
Amenities Available Basketball Court, Barbecue, Clubhouse, Spa/Hot Tub, Dog Park, Fitness Center, Internet Access, Pickleball, Play Area, Tennis Court(s), Underground Utility, Car Wash Area
Waterfront Description None
View Y/N Yes
View Landscaped Area
Roof Type Tile
Street Surface Paved
Total Parking Spaces 2
Garage Yes
Private Pool No
Building
Lot Description Regular
Building Description Concrete Block,Metal Frame,Stucco, DSL/Cable Available
Story 1
Water Assessment Paid, Central
Architectural Style Ranch, Single Family
Level or Stories 1
Structure Type Concrete Block,Metal Frame,Stucco
New Construction No
Schools
Elementary Schools School Choice
Middle Schools School Choice
High Schools School Choice
Others
Pets Allowed Yes
Senior Community No
Tax ID 33-44-25-P4-20000.1740
Ownership Single Family
Security Features Gated Community,Smoke Detector(s)
Read Less

Bought with Optima One Realty Inc



