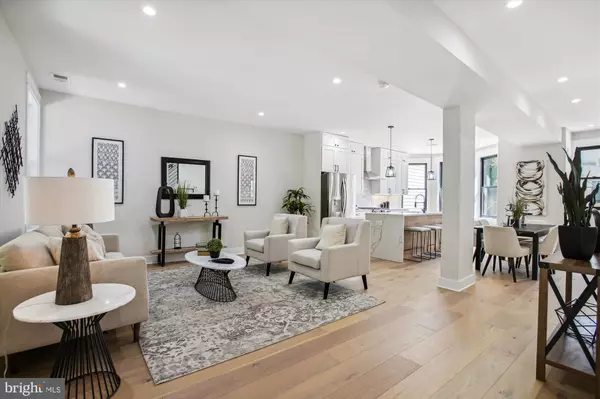For more information regarding the value of a property, please contact us for a free consultation.
152 BRYANT ST NW Washington, DC 20001
Want to know what your home might be worth? Contact us for a FREE valuation!

Our team is ready to help you sell your home for the highest possible price ASAP
Key Details
Sold Price $1,199,900
Property Type Single Family Home
Sub Type Twin/Semi-Detached
Listing Status Sold
Purchase Type For Sale
Square Footage 2,249 sqft
Price per Sqft $533
Subdivision Bloomingdale
MLS Listing ID DCDC2081048
Sold Date 03/17/23
Style Federal
Bedrooms 5
Full Baths 3
Half Baths 1
HOA Y/N N
Abv Grd Liv Area 1,504
Originating Board BRIGHT
Year Built 1910
Annual Tax Amount $7,809
Tax Year 2022
Lot Size 1,432 Sqft
Acres 0.03
Property Description
Rare two-family flat, completely renovated top to bottom 1910 Wardman in the historic Bloomingdale community with a legal two-bedroom rental unit in the lower level! This home is a perfect blend of turn of the century craftsmanship and modern design sensibilities. Wide plank oak floors are found throughout the main two levels. Gorgeous open kitchen with oversized island, upgraded stainless appliances, gorgeous accents such as the beautiful and durable quartz countertops, carrera marble backsplash, and chimney hood. The upper level boasts a spacious primary suite/oasis, bathed in natural light, vaulted ceilings, sun-filled primary bath with carrera tile and double quartz vanity and skylight. Also, up there you'll find two additional spacious bedrooms, a gorgeous hall bath, and convenient laundry. The lower level is the clincher for the savvy buyer looking for value! It contains a rarely available two-bedroom rental unit w/ CofO complete with a full bath, spacious eat-in kitchen, living room and its own laundry. Offstreet secure, garage parking is available for two smaller cars. Renovations include new HVAC systems for upper and lower units, roof, electrical, plumbing, appliances, fixtures, flooring, paint, trim and more. Essentially everything your eye sees is new within the last few months. On top of that it boasts a premiere Bloomingdale location on a quiet, tree-lined street across from McMillian Reservoir site, a quick 15-minute walk to the Shaw-Howard Metro Station, 4 blocks to LaDroit Park, 2 blocks from the McMillian Park development, and walkable to the some of the best dining, entertainment and shopping DC offers! Don't miss this incredible opportunity!
Location
State DC
County Washington
Zoning RF-1
Rooms
Other Rooms Living Room, Dining Room, Primary Bedroom, Bedroom 2, Bedroom 3, Bedroom 4, Bedroom 5, Kitchen, Bathroom 2, Primary Bathroom
Basement Fully Finished, Walkout Level, Front Entrance, Heated, Rear Entrance, Windows
Interior
Interior Features 2nd Kitchen, Floor Plan - Open, Recessed Lighting, Skylight(s), Wood Floors
Hot Water Electric
Heating Central
Cooling Central A/C, Ceiling Fan(s)
Flooring Wood, Luxury Vinyl Plank, Ceramic Tile
Equipment Built-In Microwave, Dishwasher, Disposal, Washer/Dryer Stacked, Oven/Range - Gas, Oven/Range - Electric, Range Hood, Stainless Steel Appliances, Refrigerator, Extra Refrigerator/Freezer
Furnishings No
Window Features Double Hung,Double Pane,Screens,Transom,Vinyl Clad,Skylights
Appliance Built-In Microwave, Dishwasher, Disposal, Washer/Dryer Stacked, Oven/Range - Gas, Oven/Range - Electric, Range Hood, Stainless Steel Appliances, Refrigerator, Extra Refrigerator/Freezer
Heat Source Electric
Laundry Upper Floor, Basement
Exterior
Exterior Feature Porch(es)
Parking Features Covered Parking, Garage - Rear Entry, Garage Door Opener
Garage Spaces 2.0
Water Access N
View City
Roof Type Cool/White
Accessibility None
Porch Porch(es)
Total Parking Spaces 2
Garage Y
Building
Story 3
Foundation Brick/Mortar, Slab
Sewer Public Septic, Public Sewer
Water Public
Architectural Style Federal
Level or Stories 3
Additional Building Above Grade, Below Grade
Structure Type 9'+ Ceilings,Dry Wall,Masonry,Vaulted Ceilings
New Construction N
Schools
Elementary Schools Langley
Middle Schools Mckinley
High Schools Dunbar
School District District Of Columbia Public Schools
Others
Pets Allowed Y
Senior Community No
Tax ID 3125//0135
Ownership Fee Simple
SqFt Source Assessor
Special Listing Condition Standard
Pets Allowed No Pet Restrictions
Read Less

Bought with Desmond M McKenna • Compass



