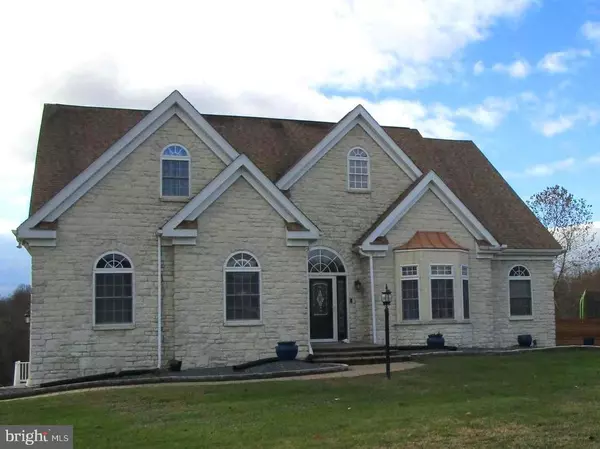For more information regarding the value of a property, please contact us for a free consultation.
96 HEATHER DR Earleville, MD 21919
Want to know what your home might be worth? Contact us for a FREE valuation!

Our team is ready to help you sell your home for the highest possible price ASAP
Key Details
Sold Price $565,000
Property Type Single Family Home
Sub Type Detached
Listing Status Sold
Purchase Type For Sale
Square Footage 2,817 sqft
Price per Sqft $200
Subdivision Scotchmans Glen
MLS Listing ID MDCC2007374
Sold Date 03/14/23
Style Contemporary,Colonial
Bedrooms 4
Full Baths 2
Half Baths 1
HOA Y/N N
Abv Grd Liv Area 2,817
Originating Board BRIGHT
Year Built 2000
Annual Tax Amount $4,615
Tax Year 2022
Lot Size 2.860 Acres
Acres 2.86
Property Description
Vacation Where You Live With This Beautiful Brick Front & Stucco Contemporary Home on 2.86 Gentle Acres. Private Country Living With Water View of Scotchmans Pond and Abundant Wildlife Including; Otters, Beavers, Deer, Geese, Turkeys & Turtles. ALSO, Community Boat Ramp And Water Access to Scotchmans Creek/Bohemia River! Plus You Have Full Access to Scotchmans Pond Behind the House for Fishing & Kayaking! Magnificent Open Kitchen, Hardwood Flooring & Granite Counter Tops, Center Island, with Dishwasher, Range and Additional Wall Oven, Plus The Splendid Butlers Pantry/Combo Laundry Room Is Such a Smart Use of Space! The Breakfast Nook Walks-out to the Screen Porch, 2 Car Garage Bays Plus a 3rd Bay for Machine Storage Too! High Ceiling Family Room with Beautiful Views and Built-in Electric Fireplace, Plus Separate Living Room with Bay Window, Dining Room, Half Bathroom and First Floor Master Suite with Tray Ceiling, Brazilian Cherry Flooring, Gas Fireplace and Walk-out to Rear Deck and Beautiful Scenic Views, Plus En-suite Grand Master Bath with Jetted Tub, Separate Shower, Granite Tile Radiant Heated Flooring and Large Walk-in Closet. Upstairs there are 3 Additional Bedrooms and a Full Bathroom. Communicate Easily with the Whole House (Inside & Out) Intercom & Sound System, Central Vacuum, Dual Zone HVAC and the Basement Has Both an Interior Stairway and Walk-out to Driveway with Several Framed & Dry-walled Rooms Ready for your Finishing Touch! Plenty of Parking to Suit Every Need. This is the Home You Have Been Waiting For, Call Now!
Location
State MD
County Cecil
Zoning RR
Rooms
Other Rooms Living Room, Dining Room, Primary Bedroom, Bedroom 2, Bedroom 3, Kitchen, Family Room, Bedroom 1, Laundry
Basement Walkout Level
Main Level Bedrooms 1
Interior
Interior Features Butlers Pantry, Ceiling Fan(s), Central Vacuum, Intercom, Kitchen - Eat-In, Kitchen - Island, Primary Bath(s), Water Treat System, WhirlPool/HotTub
Hot Water Electric
Heating Forced Air
Cooling Central A/C
Fireplaces Number 1
Fireplaces Type Gas/Propane
Equipment Built-In Microwave, Built-In Range, Dishwasher, Disposal, Oven - Self Cleaning, Oven - Wall, Refrigerator, Water Conditioner - Owned
Fireplace Y
Appliance Built-In Microwave, Built-In Range, Dishwasher, Disposal, Oven - Self Cleaning, Oven - Wall, Refrigerator, Water Conditioner - Owned
Heat Source Propane - Leased
Laundry Main Floor
Exterior
Exterior Feature Deck(s), Porch(es), Screened
Parking Features Garage Door Opener, Inside Access
Garage Spaces 7.0
Fence Rear
Water Access Y
Water Access Desc Boat - Powered,Fishing Allowed,Canoe/Kayak,Private Access
View Water
Roof Type Pitched,Shingle
Accessibility None
Porch Deck(s), Porch(es), Screened
Attached Garage 3
Total Parking Spaces 7
Garage Y
Building
Lot Description Cul-de-sac, Front Yard, Level, Open, Rear Yard, SideYard(s), Sloping
Story 2
Foundation Concrete Perimeter
Sewer On Site Septic
Water Well
Architectural Style Contemporary, Colonial
Level or Stories 2
Additional Building Above Grade, Below Grade
Structure Type Cathedral Ceilings
New Construction N
Schools
Elementary Schools Cecilton
Middle Schools Bohemia Manor
High Schools Bohemia Manor
School District Cecil County Public Schools
Others
Senior Community No
Tax ID 0801063057
Ownership Fee Simple
SqFt Source Assessor
Acceptable Financing Conventional, VA, FHA, USDA
Listing Terms Conventional, VA, FHA, USDA
Financing Conventional,VA,FHA,USDA
Special Listing Condition Standard
Read Less

Bought with Rosie Maranda Rothamer • Coldwell Banker Realty



