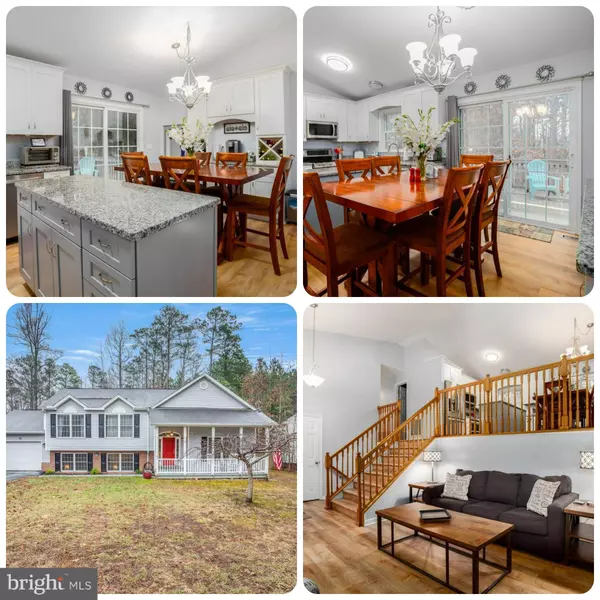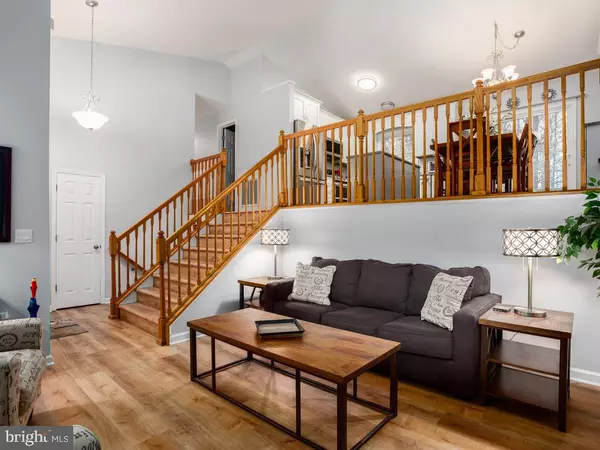For more information regarding the value of a property, please contact us for a free consultation.
93 LAND OR DR Ruther Glen, VA 22546
Want to know what your home might be worth? Contact us for a FREE valuation!

Our team is ready to help you sell your home for the highest possible price ASAP
Key Details
Sold Price $385,000
Property Type Single Family Home
Sub Type Detached
Listing Status Sold
Purchase Type For Sale
Square Footage 2,496 sqft
Price per Sqft $154
Subdivision Lake Land
MLS Listing ID VACV2003286
Sold Date 03/15/23
Style Split Level
Bedrooms 4
Full Baths 3
HOA Fees $86/ann
HOA Y/N Y
Abv Grd Liv Area 1,189
Originating Board BRIGHT
Year Built 2002
Annual Tax Amount $1,659
Tax Year 2015
Property Description
BEAUTIFUL 3-LEVEL HOME, SITUATED ON PRIME OVERSIZED CORNER LOT IN LAKE COMMUNITY, UPDATED THROUGHOUT, GORGEOUS KITCHEN FILLED WITH GRANITE, ALL NEW STAINLESS STEEL APPLIANCES, CABINETS, ISLAND, COFFEE & WINE BAR, NEW FLOORING, 4 BEDROOMS, LARGE PRIMARY SUITE W/WALK IN CLOSET, DUAL VANITY IN BATH, 3 FULL BATHS, CATHEDRAL CEILINGS, NEWER HVAC, REAR DECK & PATIO, ATTACHED GARAGE, OWNERSHIP PRIDE SHOWS HERE, AMENITY FILLED COMMUNITY, SHORT WALK TO BEACH, PLAYGROUND, TENNIS COURTS, POOL, AND LAKE ACCESS.
Location
State VA
County Caroline
Zoning R1
Rooms
Other Rooms Living Room, Dining Room, Primary Bedroom, Bedroom 2, Bedroom 3, Bedroom 4, Kitchen, Great Room, Utility Room, Full Bath
Basement Connecting Stairway, Outside Entrance, Rear Entrance, Sump Pump, Daylight, Partial
Interior
Interior Features Combination Kitchen/Dining, Kitchen - Table Space, Kitchen - Island, Kitchen - Eat-In, Upgraded Countertops, Window Treatments, Other, Ceiling Fan(s), Floor Plan - Traditional
Hot Water Electric
Heating Heat Pump(s), Central
Cooling Ceiling Fan(s), Central A/C, Heat Pump(s)
Flooring Luxury Vinyl Plank, Carpet
Fireplaces Number 1
Fireplaces Type Gas/Propane
Equipment Dishwasher, Disposal, Dryer, Icemaker, Microwave, Refrigerator, Stove, Washer
Fireplace Y
Appliance Dishwasher, Disposal, Dryer, Icemaker, Microwave, Refrigerator, Stove, Washer
Heat Source Electric, Propane - Leased
Laundry Lower Floor
Exterior
Exterior Feature Porch(es), Deck(s), Patio(s)
Parking Features Garage Door Opener, Garage - Front Entry
Garage Spaces 5.0
Fence Rear
Utilities Available Propane, Cable TV
Amenities Available Basketball Courts, Beach, Boat Ramp, Club House, Exercise Room, Gated Community, Lake, Pier/Dock, Pool - Outdoor, Security, Swimming Pool, Tennis Courts, Tot Lots/Playground, Water/Lake Privileges
Water Access Y
Water Access Desc Boat - Electric Motor Only,Canoe/Kayak,Fishing Allowed,Public Access,Public Beach,Swimming Allowed
View Water
Accessibility None
Porch Porch(es), Deck(s), Patio(s)
Attached Garage 1
Total Parking Spaces 5
Garage Y
Building
Lot Description Backs to Trees, Cleared, Corner, Front Yard, Level, Premium, Rear Yard
Story 3
Foundation Crawl Space
Sewer Public Sewer
Water Public
Architectural Style Split Level
Level or Stories 3
Additional Building Above Grade, Below Grade
Structure Type Dry Wall
New Construction N
Schools
School District Caroline County Public Schools
Others
HOA Fee Include Reserve Funds,Recreation Facility,Pool(s),Security Gate
Senior Community No
Tax ID 51A7-1-B-554
Ownership Fee Simple
SqFt Source Estimated
Acceptable Financing Cash, Conventional, FHA, USDA, VA
Listing Terms Cash, Conventional, FHA, USDA, VA
Financing Cash,Conventional,FHA,USDA,VA
Special Listing Condition Standard
Read Less

Bought with Jynel Leigh Walz • Nest Realty Fredericksburg



