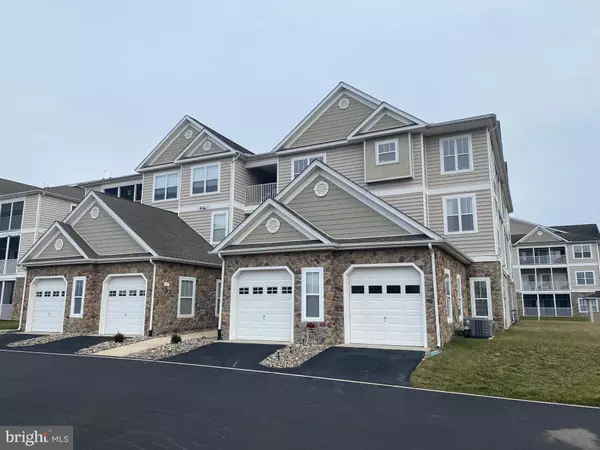For more information regarding the value of a property, please contact us for a free consultation.
3603 N N SAGAMORE DR #3603I Milford, DE 19963
Want to know what your home might be worth? Contact us for a FREE valuation!

Our team is ready to help you sell your home for the highest possible price ASAP
Key Details
Sold Price $220,000
Property Type Condo
Sub Type Condo/Co-op
Listing Status Sold
Purchase Type For Sale
Square Footage 1,088 sqft
Price per Sqft $202
Subdivision Hearthstone Manor
MLS Listing ID DESU2035392
Sold Date 03/15/23
Style Unit/Flat
Bedrooms 2
Full Baths 2
HOA Fees $155/mo
HOA Y/N Y
Abv Grd Liv Area 1,088
Originating Board BRIGHT
Year Built 2006
Annual Tax Amount $704
Tax Year 2022
Lot Dimensions 0.00 x 0.00
Property Description
It's all about the location! Minutes to Bayhealth, minutes to downtown Milford, or straight down route one to the beaches. This 2BR/2BA condo, has beautiful laminate flooring, upgraded counter tops, stainless steel appliances, full size washer and dryer, in their own laundry room, which also offers a little extra storage. Additional features include a tankless water heater, spacious porch which overlooks the common area and pool, and a water filtration system. Move in ready! As an incentive, seller will pay the $5k capital contribution fee, with an acceptable offer.
Location
State DE
County Sussex
Area Cedar Creek Hundred (31004)
Zoning TN
Rooms
Basement Other
Main Level Bedrooms 2
Interior
Interior Features Bar, Carpet, Ceiling Fan(s), Dining Area
Hot Water Tankless
Heating Heat Pump(s)
Cooling Central A/C
Flooring Laminate Plank, Carpet, Vinyl
Equipment Stainless Steel Appliances, Water Heater - Tankless, Water Conditioner - Owned, Washer/Dryer Stacked
Furnishings No
Fireplace N
Appliance Stainless Steel Appliances, Water Heater - Tankless, Water Conditioner - Owned, Washer/Dryer Stacked
Heat Source Natural Gas
Laundry Dryer In Unit, Washer In Unit
Exterior
Parking On Site 2
Utilities Available Natural Gas Available
Amenities Available Community Center, Pool - Outdoor
Water Access N
Roof Type Architectural Shingle
Accessibility Elevator
Garage N
Building
Story 1
Unit Features Garden 1 - 4 Floors
Sewer Public Sewer
Water Public
Architectural Style Unit/Flat
Level or Stories 1
Additional Building Above Grade, Below Grade
Structure Type Dry Wall
New Construction N
Schools
School District Milford
Others
Pets Allowed Y
HOA Fee Include Common Area Maintenance,Management,Snow Removal,Ext Bldg Maint,Pool(s)
Senior Community No
Tax ID 330-15.00-84.08-3609I
Ownership Condominium
Acceptable Financing Conventional, Cash
Listing Terms Conventional, Cash
Financing Conventional,Cash
Special Listing Condition Standard
Pets Allowed Cats OK, Dogs OK
Read Less

Bought with Christine Davis • Active Adults Realty



