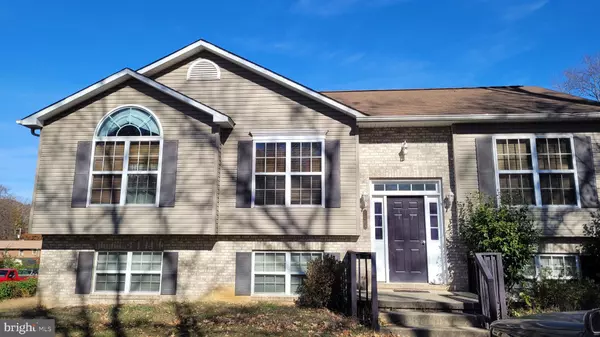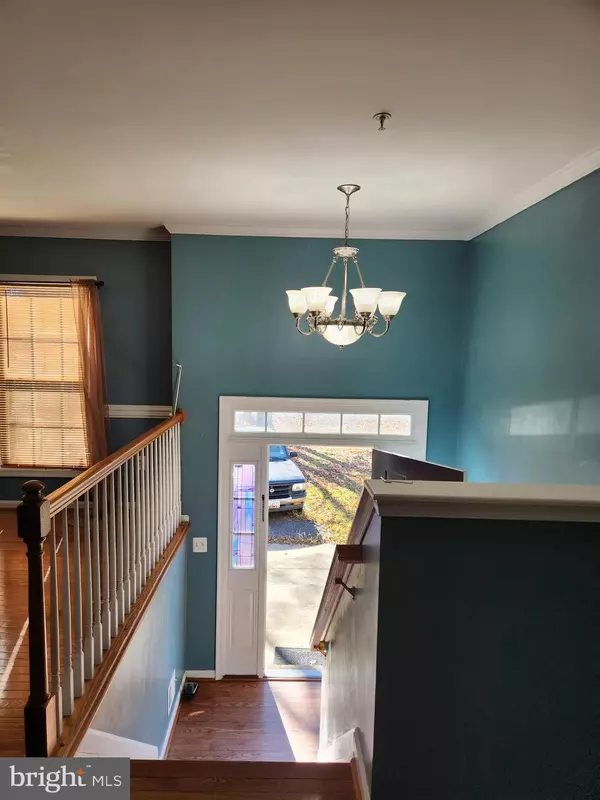For more information regarding the value of a property, please contact us for a free consultation.
5266 RED HILL DR Indian Head, MD 20640
Want to know what your home might be worth? Contact us for a FREE valuation!

Our team is ready to help you sell your home for the highest possible price ASAP
Key Details
Sold Price $370,000
Property Type Single Family Home
Sub Type Detached
Listing Status Sold
Purchase Type For Sale
Square Footage 2,278 sqft
Price per Sqft $162
Subdivision Red Hill Est Sub
MLS Listing ID MDCH2018142
Sold Date 03/14/23
Style Split Foyer
Bedrooms 4
Full Baths 3
HOA Y/N N
Abv Grd Liv Area 1,278
Originating Board BRIGHT
Year Built 2009
Annual Tax Amount $3,858
Tax Year 2022
Lot Size 0.459 Acres
Acres 0.46
Property Description
If you are looking for a quick closing, this is it!
Already FHA appraised for $380,000.00. Recommend: Cardinal Title Group, title has already been completed. Home inspection completed.
Built in 2009, this beautiful home situated on a quiet street! Light filled floor plan offers wood flooring on main level in living room, dining room, hallway and foyer. Stunning kitchen w/ high end cabinets & stainless-steel appliances. Separate Dining Room. Basement opens to private, level, fences rear yard! Owner's suite w/ private bath, i.e. soaking tub, separate shower and large walk-in closet. Nice size additional bedrooms in basement, full bath, family room and laundry. New septic installed in 2017.
5.2 miles from Naval Support Facility in Indianhead Maryland.
Location
State MD
County Charles
Zoning WCD
Rooms
Basement Fully Finished, Walkout Level
Main Level Bedrooms 3
Interior
Hot Water Electric
Heating Heat Pump(s)
Cooling Central A/C, Heat Pump(s)
Heat Source Electric
Laundry Lower Floor
Exterior
Garage Spaces 2.0
Utilities Available Electric Available, Water Available
Water Access N
Accessibility None
Total Parking Spaces 2
Garage N
Building
Story 2
Foundation Other
Sewer On Site Septic
Water Public
Architectural Style Split Foyer
Level or Stories 2
Additional Building Above Grade, Below Grade
New Construction N
Schools
School District Charles County Public Schools
Others
Senior Community No
Tax ID 0910002761
Ownership Fee Simple
SqFt Source Assessor
Acceptable Financing Conventional, FHA, Cash, VA
Listing Terms Conventional, FHA, Cash, VA
Financing Conventional,FHA,Cash,VA
Special Listing Condition Standard
Read Less

Bought with Diana Cathleen Izzett • RE/MAX 100



