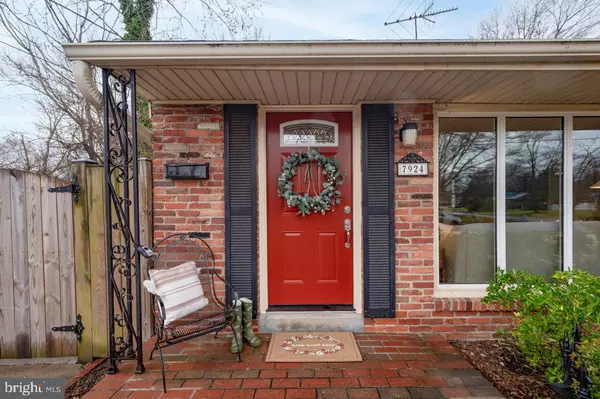For more information regarding the value of a property, please contact us for a free consultation.
7924 WELLINGTON RD Alexandria, VA 22308
Want to know what your home might be worth? Contact us for a FREE valuation!

Our team is ready to help you sell your home for the highest possible price ASAP
Key Details
Sold Price $650,000
Property Type Single Family Home
Sub Type Detached
Listing Status Sold
Purchase Type For Sale
Square Footage 1,272 sqft
Price per Sqft $511
Subdivision Hollin Hall Village
MLS Listing ID VAFX2112226
Sold Date 03/14/23
Style Raised Ranch/Rambler
Bedrooms 2
Full Baths 1
HOA Y/N N
Abv Grd Liv Area 1,272
Originating Board BRIGHT
Year Built 1951
Annual Tax Amount $6,552
Tax Year 2022
Lot Size 0.258 Acres
Acres 0.26
Property Description
Welcome to 7924 Wellington Road, in the sought after neighborhood of Hollin Hall Village. The most affordably priced property in the Fort Hunt area and Waynewood school district, this very well maintained home has been freshly painted throughout and is ready for your arrival. Just move in and start enjoying what this home and community have to offer. Step inside the new front door to a living room filled with natural sunlight coming through the large picture window overlooking the front yard. The rooms are carpeted, but the hardwood floors underneath have been well preserved. The wood burning fireplace will charm you on cold nights. The home offers two spacious bedrooms and an updated bath all on one level, and boasts a dedicated dining room and an updated kitchen with brand new stove and microwave. All appliances are stainless steel. A large family room addition off the kitchen on the rear of the house is private, spacious and has french doors leading to the brick patio. There is also a door leading out to the extended driveway. The backyard will come alive with shrubs and flowers in the spring - the last owner was a gardening enthusiast! There are 3 (!) sheds for storage of your yard, gardening or outdoor items. The back yard is large, flat, fully fenced and will be a haven for your two and four-legged friends! Roof replaced 2020! No HOA, although there is a very active voluntary Citizens Association. Mount Vernon Park pool (membership required) is less than half a mile away - there are three pools, tennis courts, playgrounds and much more. Walk to shopping and dining just a few short blocks away. You'll fall in love with this home and Hollin Hall Village! Open House Sunday 2/19 2-4 pm.
Location
State VA
County Fairfax
Zoning 130
Rooms
Other Rooms Living Room, Dining Room, Kitchen, Family Room
Main Level Bedrooms 2
Interior
Interior Features Attic, Carpet, Ceiling Fan(s), Chair Railings, Dining Area, Entry Level Bedroom, Family Room Off Kitchen, Formal/Separate Dining Room, Kitchen - Gourmet, Kitchen - Table Space, Tub Shower, Window Treatments, Wood Floors
Hot Water Natural Gas
Heating Central
Cooling Central A/C
Flooring Carpet, Hardwood
Fireplaces Number 1
Fireplaces Type Brick, Mantel(s), Wood
Equipment Built-In Microwave, Dishwasher, Disposal, Exhaust Fan, Oven/Range - Electric, Refrigerator, Stainless Steel Appliances, Washer/Dryer Hookups Only, Water Heater
Fireplace Y
Appliance Built-In Microwave, Dishwasher, Disposal, Exhaust Fan, Oven/Range - Electric, Refrigerator, Stainless Steel Appliances, Washer/Dryer Hookups Only, Water Heater
Heat Source Natural Gas
Laundry Hookup
Exterior
Exterior Feature Patio(s)
Garage Spaces 2.0
Fence Fully, Privacy, Wood
Water Access N
Accessibility No Stairs
Porch Patio(s)
Total Parking Spaces 2
Garage N
Building
Story 1
Foundation Slab
Sewer Public Sewer
Water Public
Architectural Style Raised Ranch/Rambler
Level or Stories 1
Additional Building Above Grade, Below Grade
New Construction N
Schools
Elementary Schools Waynewood
Middle Schools Carl Sandburg
High Schools West Potomac
School District Fairfax County Public Schools
Others
Senior Community No
Tax ID 1022 02060049
Ownership Fee Simple
SqFt Source Assessor
Acceptable Financing Cash, Conventional, VA
Listing Terms Cash, Conventional, VA
Financing Cash,Conventional,VA
Special Listing Condition Standard
Read Less

Bought with Peter Joseph Braun III • Long & Foster Real Estate, Inc.



