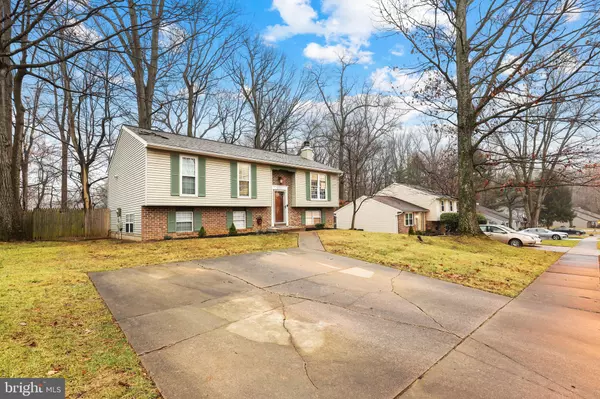For more information regarding the value of a property, please contact us for a free consultation.
9325 EDWAY CIR Randallstown, MD 21133
Want to know what your home might be worth? Contact us for a FREE valuation!

Our team is ready to help you sell your home for the highest possible price ASAP
Key Details
Sold Price $401,610
Property Type Single Family Home
Sub Type Detached
Listing Status Sold
Purchase Type For Sale
Square Footage 1,628 sqft
Price per Sqft $246
Subdivision Pikeswood
MLS Listing ID MDBC2058460
Sold Date 03/10/23
Style Split Foyer
Bedrooms 3
Full Baths 3
HOA Y/N N
Abv Grd Liv Area 1,108
Originating Board BRIGHT
Year Built 1979
Annual Tax Amount $2,984
Tax Year 2022
Lot Size 10,150 Sqft
Acres 0.23
Lot Dimensions 1.00 x
Property Description
Look no further--this home has it all! Comfortably situated in the Pikeswood neighborhood with easy access to everything! This 3 bedroom, 3 bath home has been lovingly maintained with lots of upgrades throughout. Brand new roof (2021) including new plywood and gutter guards-comes with 50 year transferrable warranty, Chimney flashing resealed and chimney cleaned in 2018 and never used! New (2019) 50 gallon water heater, BRAND NEW lower level patio, all floors replaced between 2020-2021 with engineered plank and luxury vinyl plank, and custom cable railing system installed in 2020, all light switches and receptables replaced and all new LED recessed lighting in the living and dining room and finally, completely repainted from top to bottom, making it look like a brand new home! The open floor plan makes this home great for entertaining & easy living. 2-story ceilings in the living, dining and kitchen areas make the space feel enormous. Kitchen was tastefully renovated in 2015 with granite countertops and glass tile backsplash. Great stainless steel appliances and wine cooler. Primary bedroom is extra large with convenient en-suite bathroom and custom built-in shelving in the closet. 2nd bedroom and additional full bathroom complete the upper level. The lower level consists of a very large family room with wood burning fireplace and custom shelving. There is additional space in the lower level that could be used as a home office, as well a 3rd bedroom and a full bathroom. Lots of storage in the unfinished basement area with walkout access. The family room has a sliding glass door that leads to a completely new covered wooden patio area with built in seating areas. Don't let this one get away! Come and see all it has to offer!
Location
State MD
County Baltimore
Zoning RESIDENTIAL
Rooms
Other Rooms Living Room, Dining Room, Primary Bedroom, Bedroom 2, Bedroom 3, Kitchen, Family Room, Foyer, Utility Room
Basement Connecting Stairway, Outside Entrance, Rear Entrance, Sump Pump, Daylight, Full, Full, Fully Finished, Walkout Level
Interior
Interior Features Breakfast Area, Combination Kitchen/Dining, Kitchen - Gourmet, Upgraded Countertops, Window Treatments, Primary Bath(s), Recessed Lighting, Built-Ins, Floor Plan - Open, Wine Storage
Hot Water Natural Gas
Heating Heat Pump(s)
Cooling Heat Pump(s), Central A/C, Ceiling Fan(s)
Flooring Engineered Wood, Luxury Vinyl Plank
Fireplaces Number 1
Fireplaces Type Mantel(s)
Equipment Dishwasher, Disposal, Icemaker, Oven - Self Cleaning, Oven/Range - Electric, Refrigerator, Water Heater
Fireplace Y
Window Features Insulated,Double Pane
Appliance Dishwasher, Disposal, Icemaker, Oven - Self Cleaning, Oven/Range - Electric, Refrigerator, Water Heater
Heat Source Natural Gas
Laundry Basement
Exterior
Utilities Available Cable TV Available
Water Access N
Roof Type Composite
Accessibility None
Garage N
Building
Story 2
Foundation Slab
Sewer Public Sewer
Water Public
Architectural Style Split Foyer
Level or Stories 2
Additional Building Above Grade, Below Grade
Structure Type Cathedral Ceilings,2 Story Ceilings
New Construction N
Schools
School District Baltimore County Public Schools
Others
Senior Community No
Tax ID 04021700013170
Ownership Fee Simple
SqFt Source Assessor
Security Features Monitored,Electric Alarm,Security System
Special Listing Condition Standard
Read Less

Bought with Brett Alan Rubin • Compass



