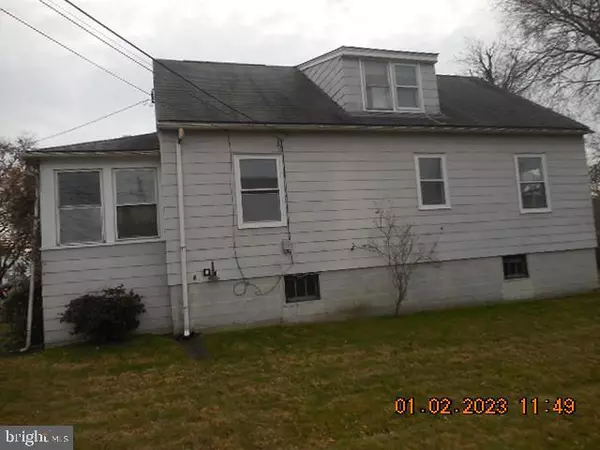For more information regarding the value of a property, please contact us for a free consultation.
215 AMOSLAND RD Holmes, PA 19043
Want to know what your home might be worth? Contact us for a FREE valuation!

Our team is ready to help you sell your home for the highest possible price ASAP
Key Details
Sold Price $157,000
Property Type Single Family Home
Sub Type Detached
Listing Status Sold
Purchase Type For Sale
Square Footage 1,383 sqft
Price per Sqft $113
Subdivision Ridley Farms
MLS Listing ID PADE2039246
Sold Date 03/10/23
Style Cape Cod
Bedrooms 4
Full Baths 1
HOA Y/N N
Abv Grd Liv Area 1,383
Originating Board BRIGHT
Year Built 1940
Annual Tax Amount $4,738
Tax Year 2021
Lot Size 4,356 Sqft
Acres 0.1
Lot Dimensions 40.00 x 103.00
Property Description
* MULTIPLE OFFER NOTICE ** Please inform all that we have multiple offers and the property is being sold strictly in AS-IS condition.
Make a solid offer with no contingencies and submit their highest and best by deadline 2/10/2023 @ 11:59PM
New reduced price!!Come take a look at this 4 bedroom, 1 bath home. In need of updating & TLC. Home has charm & character along with lots of potential. Great opportunity for homeowner or investor. Property being sold as-is, where is, with no warranties expressed or implied. All existing appliances are being sold in as-is condition. All cash offers must have proof of funds dated w/i 30 days. All financing offers must have pre-approval. Conventional or Rehab loans only, No FHA financing. All inspections are for informational purposes only. All offers must be submitted by the buyer's agent using the online offer management system. Access the system via the link below. A technology fee of will apply to the buyer's broker upon consummation of a sale.
Location
State PA
County Delaware
Area Ridley Twp (10438)
Zoning RESIDENTIAL
Rooms
Other Rooms Living Room, Dining Room, Bedroom 2, Bedroom 3, Bedroom 4, Kitchen, Bedroom 1, Bathroom 1
Basement Full
Main Level Bedrooms 2
Interior
Interior Features Carpet, Ceiling Fan(s), Floor Plan - Traditional, Formal/Separate Dining Room, Tub Shower
Hot Water Electric
Heating Hot Water
Cooling None
Equipment Dryer, Oven/Range - Electric, Washer, Refrigerator
Fireplace N
Appliance Dryer, Oven/Range - Electric, Washer, Refrigerator
Heat Source Oil
Laundry Basement
Exterior
Water Access N
Roof Type Asphalt
Accessibility None
Garage N
Building
Story 1.5
Foundation Block
Sewer Public Sewer
Water Public
Architectural Style Cape Cod
Level or Stories 1.5
Additional Building Above Grade, Below Grade
New Construction N
Schools
School District Ridley
Others
Senior Community No
Tax ID 38-03-00079-00
Ownership Fee Simple
SqFt Source Assessor
Special Listing Condition REO (Real Estate Owned)
Read Less

Bought with Phuc Son • EXP Realty, LLC



