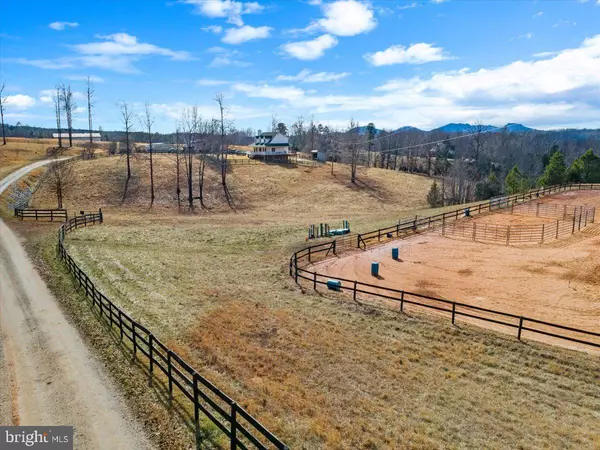For more information regarding the value of a property, please contact us for a free consultation.
1059 SCOTTS BOTTOM RD Dillwyn, VA 23936
Want to know what your home might be worth? Contact us for a FREE valuation!

Our team is ready to help you sell your home for the highest possible price ASAP
Key Details
Sold Price $490,000
Property Type Single Family Home
Sub Type Detached
Listing Status Sold
Purchase Type For Sale
Square Footage 2,800 sqft
Price per Sqft $175
Subdivision Whispering Ridge
MLS Listing ID VABH2000036
Sold Date 03/10/23
Style Cape Cod
Bedrooms 3
Full Baths 2
Half Baths 1
HOA Y/N N
Abv Grd Liv Area 2,000
Originating Board BRIGHT
Year Built 1998
Annual Tax Amount $1,314
Tax Year 2022
Lot Size 20.530 Acres
Acres 20.53
Lot Dimensions 0.00 x 0.00
Property Description
Welcome to Keymon Farm! ...This beautiful turn-key, and completely organic, horse farm on 20+ acres, is located in the heart of Central Virginia and has everything for the horse lover and more! The property was previously used as a top equine training and professional clinic facility for clients throughout the country....Bring the horses, raise chickens, beef, or create your own farmette. No Covenants or Restrictions.... Sited quietly on a knoll, the recently updated cape cod features 3 bedrooms, 3 baths, and the country wrap-around porch for enjoying sunsets overlooking the lush green pastures and fully stocked pond (professionally constructed and flowing with earth-water), or watching a lesson in the 150 x 350 sand riding arena...Upon entering the home, leave your boots at the side door as you enter into the newly tiled mudroom with charming 1/2 bath. Continue through the pocket door into the renovated Chefs Kitchen featuring, newer appliances, a separate prep area, soapstone counters, double ovens, and a large bar for displaying your creative dishes! Enjoy cooking and entertaining in the oversized dining area, or enjoy taping your own cooking videos! The main level is complete with a formal foyer, an office with a gas fireplace, and a formal living room. You'll find all bedrooms and 2 additional full baths on the upper level.....The lower level is fully finished with (2022) LVP flooring, den with gas fireplace, laundry, and storage. Roof replaced in 2019; whole house Generac generator conveys and is located outside the lower level entrance.
The 5 stall barn features an oversized tack room, feed room, and wash stall, and has additional storage on the 2nd level. The barn opens to various fenced and cross-fenced pastures, all with run-in sheds. The barn has a wonderful cross flow to keep the animals cool in the hot months....Store your hay in the adjacent 30x48 hay barn (store 300 bales of hay), consisting of a 20x24 workshop located inside. Plenty of room for your feed & farm equipment. The grounds include raised beds for vegetable gardens, as well as 2 fig trees, 4 apple trees, 2 peach trees, 1 pear tree, one full strawberry bed and one full of your favorite herbs. The solar-powered chicken coop enables the chickens to free-range throughout the yard area with fenced enclosures. Free-range and low maintenance chickens that go in and out on their own. What a concept! Work from home in the country, lessen your stress! The driveway sensor at the gated entrance ensures you know who is coming & going. Seller requests 30 day rent back, to be negotiated.
Invite your riding friends over for group lessons or trail riding, you'll have ample parking for vehicles and numerous horse trailers....Trailer your horses to various horse trails & trail rides at James River State Park, Holliday Lake State Park, Cumberland State Park, Appomattox/Buckingham State Parks. The farm is convenient to Farmville, Charlottesville & Richmond.
The farm includes 2 tax parcels, each consisting of 10+ acres ....An additional 11 acre parcel (adjacent to the riding arena fence line) is also available for purchase separately and is listed for $57,900 (#VABH2000038 ). Please call the county if you have questions on acreage, everything is public record.
Location
State VA
County Buckingham
Zoning RA
Rooms
Basement Connecting Stairway, Daylight, Partial, Outside Entrance, Fully Finished, Walkout Level
Interior
Interior Features Attic, Breakfast Area, Ceiling Fan(s), Combination Kitchen/Dining, Crown Moldings, Dining Area, Floor Plan - Traditional, Kitchen - Country, Kitchen - Eat-In, Kitchen - Gourmet, Recessed Lighting, Upgraded Countertops, Wood Floors
Hot Water Electric
Heating Heat Pump(s)
Cooling Central A/C
Flooring Ceramic Tile, Hardwood, Laminate Plank
Fireplaces Number 2
Fireplaces Type Brick, Gas/Propane, Screen
Equipment Built-In Microwave, Cooktop, Dishwasher, Dryer, Oven - Double, Refrigerator, Stainless Steel Appliances, Washer, Water Heater
Furnishings No
Fireplace Y
Window Features Double Pane
Appliance Built-In Microwave, Cooktop, Dishwasher, Dryer, Oven - Double, Refrigerator, Stainless Steel Appliances, Washer, Water Heater
Heat Source Electric
Laundry Basement, Has Laundry
Exterior
Exterior Feature Deck(s), Porch(es), Wrap Around
Garage Spaces 10.0
Fence Electric, Wood, Wire
Utilities Available Electric Available, Propane, Water Available
Water Access Y
Water Access Desc Canoe/Kayak,Fishing Allowed,Private Access
View Pasture, Pond
Roof Type Architectural Shingle
Street Surface Paved
Accessibility None
Porch Deck(s), Porch(es), Wrap Around
Road Frontage State
Total Parking Spaces 10
Garage N
Building
Lot Description Additional Lot(s), Cleared, Fishing Available, Pond, Open, Private, Unrestricted
Story 3
Foundation Slab
Sewer Gravity Sept Fld
Water Well
Architectural Style Cape Cod
Level or Stories 3
Additional Building Above Grade, Below Grade
New Construction N
Schools
School District Buckingham County Public Schools
Others
Senior Community No
Tax ID 152-4-16
Ownership Fee Simple
SqFt Source Estimated
Acceptable Financing Cash, Conventional, FHA, VA
Horse Property Y
Horse Feature Arena, Horse Trails, Horses Allowed, Riding Ring, Stable(s), Paddock
Listing Terms Cash, Conventional, FHA, VA
Financing Cash,Conventional,FHA,VA
Special Listing Condition Standard
Read Less

Bought with NON MEMBER • Non Subscribing Office



