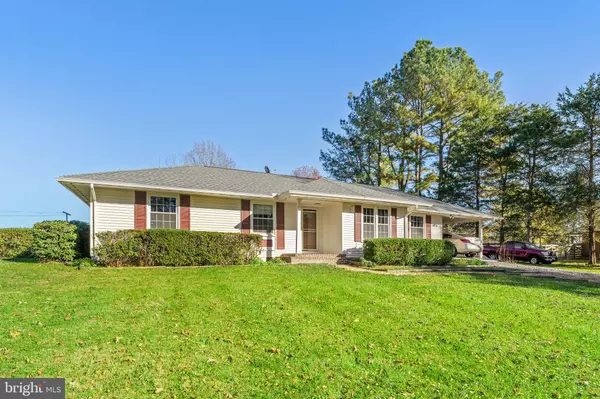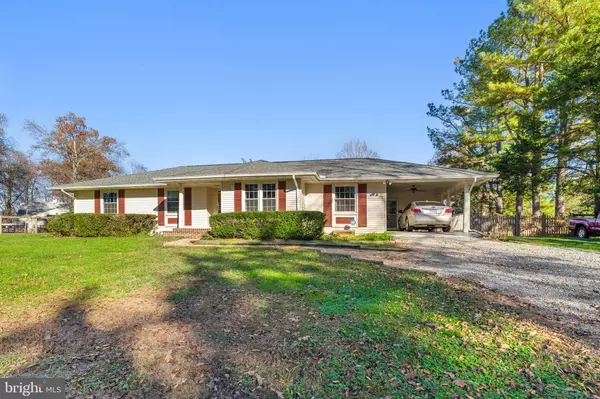For more information regarding the value of a property, please contact us for a free consultation.
10009 ROUTTS HILL RD Warrenton, VA 20186
Want to know what your home might be worth? Contact us for a FREE valuation!

Our team is ready to help you sell your home for the highest possible price ASAP
Key Details
Sold Price $410,000
Property Type Single Family Home
Sub Type Detached
Listing Status Sold
Purchase Type For Sale
Square Footage 1,752 sqft
Price per Sqft $234
Subdivision Drysdale
MLS Listing ID VAFQ2006694
Sold Date 03/09/23
Style Ranch/Rambler
Bedrooms 3
Full Baths 2
Half Baths 1
HOA Y/N N
Abv Grd Liv Area 1,752
Originating Board BRIGHT
Year Built 1974
Annual Tax Amount $3,055
Tax Year 2022
Lot Size 1.032 Acres
Acres 1.03
Property Description
Convenient country setting in the Opal, Fauquier Springs, Warrenton area. Short distance off Route 29 for access to Warrenton and Northern Virginia. New HVAC 2016. New windows 2002. Upgraded kitchen done in 2018 with granite counters and cabinets. This home offers lots of space and wood stove in Family Room. Stamped concrete rear patio overlooks lovely fenced backyard area with rear shed. Perfect yard gives you plenty of space to garden, relax and enjoy your outdoor time. The carport also has stamped concrete surface for parking or outdoor covered space. Upgraded newer GE Whirlpool appliances. Large walk in pantry. ample closets and easy flowing floor plan. This owner enjoyed living here for 30 years and the house now awaits new owners to make their happy memories here.
Location
State VA
County Fauquier
Zoning R1
Rooms
Other Rooms Living Room, Dining Room, Bedroom 2, Bedroom 3, Kitchen, Family Room, Bedroom 1
Main Level Bedrooms 3
Interior
Interior Features Attic, Butlers Pantry, Carpet, Ceiling Fan(s), Entry Level Bedroom, Family Room Off Kitchen, Floor Plan - Traditional, Formal/Separate Dining Room, Kitchen - Eat-In, Kitchen - Table Space, Stove - Wood
Hot Water Electric
Heating Heat Pump(s)
Cooling Central A/C
Flooring Carpet, Luxury Vinyl Plank, Vinyl
Equipment Dishwasher, Dryer, Icemaker, Refrigerator, Stove, Washer
Furnishings No
Fireplace N
Window Features Double Pane
Appliance Dishwasher, Dryer, Icemaker, Refrigerator, Stove, Washer
Heat Source Electric
Laundry Main Floor
Exterior
Exterior Feature Patio(s)
Garage Spaces 7.0
Water Access N
Street Surface Paved
Accessibility Roll-in Shower
Porch Patio(s)
Road Frontage State
Total Parking Spaces 7
Garage N
Building
Lot Description Cleared, Level
Story 1
Foundation Crawl Space
Sewer Septic = # of BR
Water Public
Architectural Style Ranch/Rambler
Level or Stories 1
Additional Building Above Grade, Below Grade
New Construction N
Schools
Elementary Schools Margaret M. Pierce
Middle Schools W.C. Taylor
High Schools Liberty
School District Fauquier County Public Schools
Others
Senior Community No
Tax ID 6971-31-7394
Ownership Fee Simple
SqFt Source Assessor
Security Features Security System
Acceptable Financing Conventional, Cash
Listing Terms Conventional, Cash
Financing Conventional,Cash
Special Listing Condition Standard
Read Less

Bought with Mary Beth Eisenhard • Long & Foster Real Estate, Inc.



