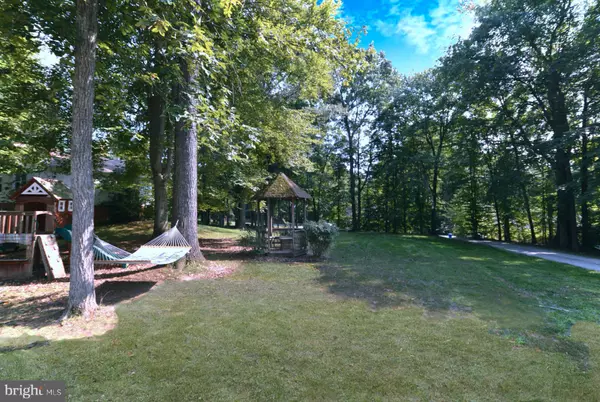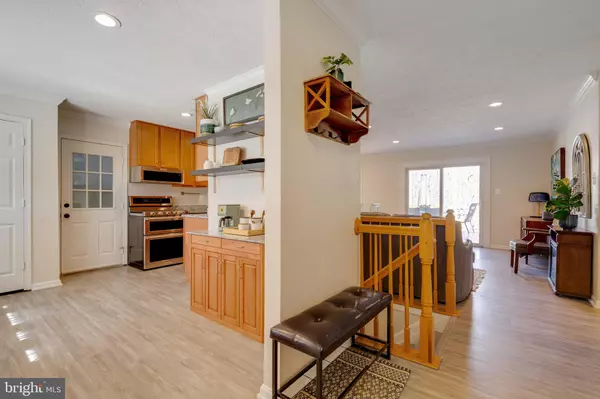For more information regarding the value of a property, please contact us for a free consultation.
6440 ANDES CT Woodbridge, VA 22193
Want to know what your home might be worth? Contact us for a FREE valuation!

Our team is ready to help you sell your home for the highest possible price ASAP
Key Details
Sold Price $535,000
Property Type Single Family Home
Sub Type Detached
Listing Status Sold
Purchase Type For Sale
Square Footage 2,190 sqft
Price per Sqft $244
Subdivision Minnieville Manor
MLS Listing ID VAPW2045008
Sold Date 03/06/23
Style Ranch/Rambler
Bedrooms 4
Full Baths 3
HOA Y/N N
Abv Grd Liv Area 1,232
Originating Board BRIGHT
Year Built 1980
Annual Tax Amount $5,091
Tax Year 2022
Lot Size 1.000 Acres
Acres 1.0
Property Description
Welcome to the serenity & feeling of country living while just minutes away from everyday conveniences! This impeccably maintained home offers over 2,100 sq feet of quiet casual living.
As you step into the foyer you'll notice an abundance of natural light and the beautiful luxury vinyl flooring throughout.
The newly renovated kitchen offers 42” cabinets over beautiful granite counters, new fixtures, stainless steel appliances and a breakfast/ coffee bar that's ideal for a busy family. The main level also boasts 3 bedrooms, 2 full baths, separate dining room and a great view of the trees and backyard from the family room
The lower level features a 4th bedroom, full bath, laundry room, additional storage area, a wood burning stove that's great for cold winter nights and a rec room with a walk-out exit that leads to the patio area.
At the end of the day you can retreat to the fabulous main level master suite. Or take time out to relax on the deck that leads out to a private oasis with a pool, shaded patio area and hot tub. The fully fenced back yard with mature landscaping and blooming trees surround the home. Another great feature of this property is the “modern shed” (10'x15') fully equipped with electricity, heat and AC.
Situated on a 1 acre lot that includes a 2 car garage and plenty of parking. No HOA…. . This home has it all! New septic field (2019), Deck, Patio & Fence (2021/22) LL Bath (2023)
Location
State VA
County Prince William
Zoning A1
Rooms
Basement Full
Main Level Bedrooms 3
Interior
Interior Features Attic, Carpet, Ceiling Fan(s), Combination Dining/Living, Entry Level Bedroom, Family Room Off Kitchen, Floor Plan - Traditional, Kitchen - Galley, Kitchen - Eat-In, Kitchen - Table Space, Upgraded Countertops, Water Treat System, Stove - Wood
Hot Water Electric
Heating Heat Pump(s)
Cooling Central A/C
Flooring Carpet, Luxury Vinyl Plank
Fireplaces Number 1
Fireplaces Type Wood
Equipment Built-In Microwave, Dishwasher, Disposal, Refrigerator, Icemaker, Oven/Range - Gas
Furnishings No
Fireplace Y
Window Features Bay/Bow
Appliance Built-In Microwave, Dishwasher, Disposal, Refrigerator, Icemaker, Oven/Range - Gas
Heat Source Electric
Exterior
Exterior Feature Deck(s), Patio(s), Porch(es)
Parking Features Additional Storage Area, Garage - Front Entry, Garage Door Opener, Inside Access
Garage Spaces 8.0
Fence Rear, Wood, Wire
Pool Above Ground, Filtered
Water Access N
Roof Type Shingle
Accessibility None
Porch Deck(s), Patio(s), Porch(es)
Attached Garage 2
Total Parking Spaces 8
Garage Y
Building
Lot Description Backs to Trees, Cleared, Front Yard, Level, Partly Wooded, No Thru Street, Private, Trees/Wooded
Story 2
Foundation Concrete Perimeter, Slab
Sewer Private Septic Tank, Approved System
Water Well
Architectural Style Ranch/Rambler
Level or Stories 2
Additional Building Above Grade, Below Grade
Structure Type Dry Wall
New Construction N
Schools
Elementary Schools Coles
Middle Schools Benton
High Schools Hylton
School District Prince William County Public Schools
Others
Pets Allowed Y
Senior Community No
Tax ID 7991-78-7607
Ownership Fee Simple
SqFt Source Estimated
Acceptable Financing Conventional, FHA, Cash, VA, Other
Horse Property N
Listing Terms Conventional, FHA, Cash, VA, Other
Financing Conventional,FHA,Cash,VA,Other
Special Listing Condition Standard
Pets Allowed No Pet Restrictions
Read Less

Bought with Kyle Stephens • Pearson Smith Realty, LLC



