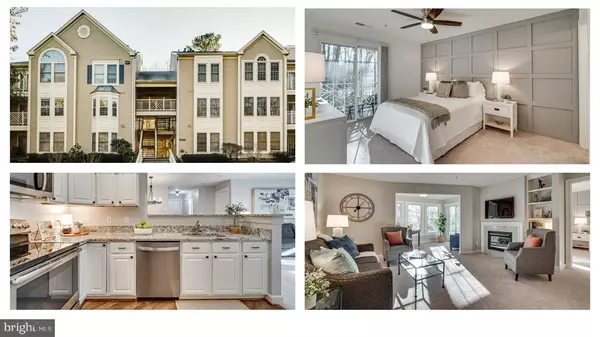For more information regarding the value of a property, please contact us for a free consultation.
12229 FAIRFIELD HOUSE DR #204 Fairfax, VA 22033
Want to know what your home might be worth? Contact us for a FREE valuation!

Our team is ready to help you sell your home for the highest possible price ASAP
Key Details
Sold Price $396,000
Property Type Condo
Sub Type Condo/Co-op
Listing Status Sold
Purchase Type For Sale
Square Footage 1,180 sqft
Price per Sqft $335
Subdivision Fairfield House
MLS Listing ID VAFX2111692
Sold Date 03/06/23
Style Transitional
Bedrooms 2
Full Baths 2
Condo Fees $383/mo
HOA Y/N N
Abv Grd Liv Area 1,180
Originating Board BRIGHT
Year Built 1990
Annual Tax Amount $3,695
Tax Year 2022
Property Description
Welcome to 12229 Fairfield House! There is just so much to love in this spacious main level unit (don't go upstairs looking for #204--it's on the right hand side on the MAIN level). This condo is absolutely perfect with brand new flooring, fresh paint, new windows and sliders (12k in 2022), gas heat and water heater, open floorplan and more! As you enter, the light greige paint and flooring welcome you in the foyer. To the left you will find the guest bathroom with a passthrough to the very large second bedroom. The character-filled dining room is open to the kitchen and living room while the living room opens to the sunny sitting area with access to deck. The kitchen features stone counters, stainless steel appliances, a large pantry, and tons of counters and cabinets. Finally, make your way to the primary bedroom with its on-trend accent wall, HUGE walk-in closet, very spacious en-suite bathroom, and a second access point to the deck. This unit packs a punch and checks all the boxes--it's close to shopping, RT 66, the Fairfax County Parkway, movies, the mall, commuter buses and more!
Location
State VA
County Fairfax
Zoning 320
Rooms
Other Rooms Living Room, Dining Room, Primary Bedroom, Sitting Room, Bedroom 2, Kitchen, Foyer, Laundry, Bathroom 2, Primary Bathroom
Main Level Bedrooms 2
Interior
Interior Features Breakfast Area, Carpet, Ceiling Fan(s), Floor Plan - Open, Primary Bath(s), Stall Shower, Tub Shower, Upgraded Countertops, Walk-in Closet(s)
Hot Water Natural Gas
Heating Heat Pump(s)
Cooling Ceiling Fan(s), Central A/C
Flooring Carpet, Ceramic Tile
Fireplaces Number 1
Fireplaces Type Fireplace - Glass Doors, Gas/Propane, Mantel(s)
Equipment Dishwasher, Disposal, Dryer, Icemaker, Refrigerator, Stainless Steel Appliances, Washer, Water Heater, Built-In Microwave
Fireplace Y
Window Features Double Hung,Screens
Appliance Dishwasher, Disposal, Dryer, Icemaker, Refrigerator, Stainless Steel Appliances, Washer, Water Heater, Built-In Microwave
Heat Source Natural Gas
Laundry Dryer In Unit, Washer In Unit
Exterior
Exterior Feature Balcony
Parking On Site 1
Utilities Available Cable TV, Phone Connected
Amenities Available Common Grounds, Tennis Courts
Water Access N
View Pond, Courtyard
Accessibility None
Porch Balcony
Garage N
Building
Story 1
Unit Features Garden 1 - 4 Floors
Sewer Public Sewer
Water Public
Architectural Style Transitional
Level or Stories 1
Additional Building Above Grade, Below Grade
Structure Type Dry Wall
New Construction N
Schools
Elementary Schools Greenbriar East
Middle Schools Katherine Johnson
High Schools Fairfax
School District Fairfax County Public Schools
Others
Pets Allowed Y
HOA Fee Include Common Area Maintenance,Snow Removal,Trash
Senior Community No
Tax ID 0463 18 0204A
Ownership Condominium
Special Listing Condition Standard
Pets Allowed Number Limit
Read Less

Bought with Madisen Nguyen • Long & Foster Real Estate, Inc.



