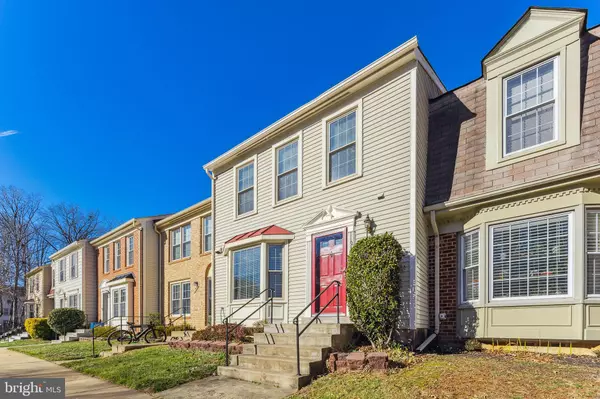For more information regarding the value of a property, please contact us for a free consultation.
11954 GLEN ALDEN RD Fairfax, VA 22030
Want to know what your home might be worth? Contact us for a FREE valuation!

Our team is ready to help you sell your home for the highest possible price ASAP
Key Details
Sold Price $530,000
Property Type Townhouse
Sub Type Interior Row/Townhouse
Listing Status Sold
Purchase Type For Sale
Square Footage 1,920 sqft
Price per Sqft $276
Subdivision Glen Alden
MLS Listing ID VAFX2109482
Sold Date 03/03/23
Style Colonial
Bedrooms 3
Full Baths 3
Half Baths 1
HOA Fees $87/mo
HOA Y/N Y
Abv Grd Liv Area 1,280
Originating Board BRIGHT
Year Built 1984
Annual Tax Amount $5,205
Tax Year 2022
Lot Size 1,656 Sqft
Acres 0.04
Property Description
Welcome to this beautifully updated and spacious 3-level light-filled townhouse in move-in ready condition. See Video Tour. (Zillow users See More Facts & Features). This home has been freshly painted throughout, new carpet on upper and lower levels, hardwood floors on main level, primary bathroom and lower level bathroom has been updated, kitchen corian countertops, roof was replaced 1 year ago, heating unit 5 years. Off the living room is a deck overlooking the open grass area and stairs to lower level. The walk-out lower level is spacious, has an attractive wood burning fireplace, and full bath. The backyard is sizable and fenced. Great location , nearby you will find Fairfax Corner, Fair Oaks Mall, Fair Lakes, Wegmans, Costco, Home Depot, and more, close to mayor routes, Fairfax County Pkwy, I-66, Rt 50
Location
State VA
County Fairfax
Zoning 308
Rooms
Other Rooms Living Room, Dining Room, Primary Bedroom, Bedroom 2, Bedroom 3, Kitchen, Recreation Room, Bathroom 2, Bathroom 3, Primary Bathroom
Basement Full, Fully Finished, Walkout Level
Interior
Interior Features Kitchen - Table Space
Hot Water Electric
Heating Heat Pump(s)
Cooling Central A/C
Fireplaces Number 1
Fireplaces Type Wood
Equipment Built-In Microwave, Dishwasher, Disposal, Dryer, Icemaker, Refrigerator, Stove, Washer
Fireplace Y
Window Features Bay/Bow
Appliance Built-In Microwave, Dishwasher, Disposal, Dryer, Icemaker, Refrigerator, Stove, Washer
Heat Source Electric
Exterior
Exterior Feature Deck(s)
Parking On Site 2
Amenities Available Basketball Courts, Tennis Courts, Tot Lots/Playground
Water Access N
Accessibility None
Porch Deck(s)
Garage N
Building
Story 3
Foundation Other
Sewer Public Sewer
Water Public
Architectural Style Colonial
Level or Stories 3
Additional Building Above Grade, Below Grade
New Construction N
Schools
Elementary Schools Eagle View
Middle Schools Katherine Johnson
High Schools Fairfax
School District Fairfax County Public Schools
Others
HOA Fee Include Common Area Maintenance,Snow Removal,Trash
Senior Community No
Tax ID 0561 14 0053
Ownership Fee Simple
SqFt Source Assessor
Special Listing Condition Standard
Read Less

Bought with Rong Ma • Libra Realty, LLC



