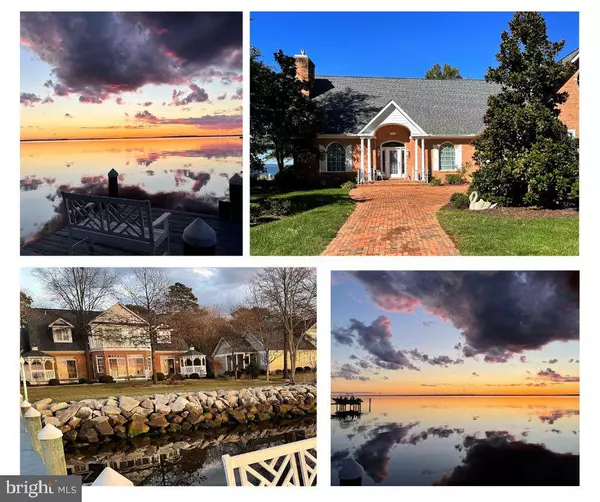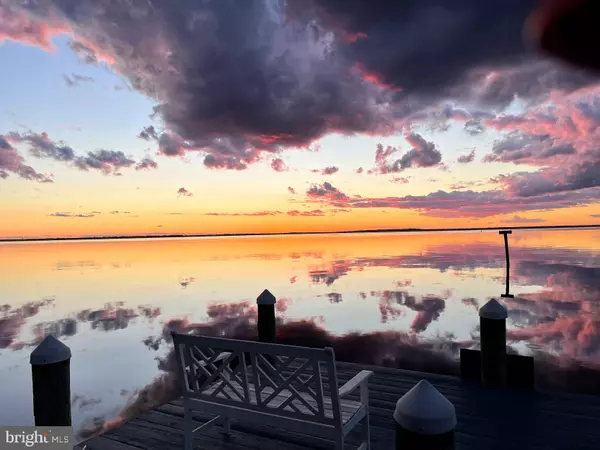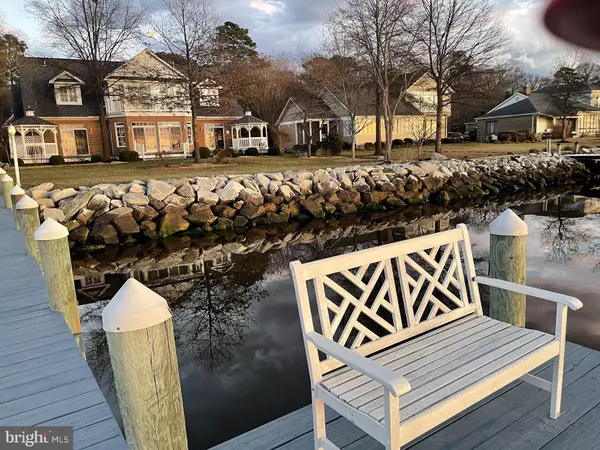For more information regarding the value of a property, please contact us for a free consultation.
11350 ETHAN CT Swan Point, MD 20645
Want to know what your home might be worth? Contact us for a FREE valuation!

Our team is ready to help you sell your home for the highest possible price ASAP
Key Details
Sold Price $990,000
Property Type Single Family Home
Sub Type Detached
Listing Status Sold
Purchase Type For Sale
Square Footage 3,090 sqft
Price per Sqft $320
Subdivision Swan Point Sub
MLS Listing ID MDCH2017390
Sold Date 03/03/23
Style Coastal,Traditional
Bedrooms 4
Full Baths 2
Half Baths 2
HOA Fees $17
HOA Y/N Y
Abv Grd Liv Area 3,090
Originating Board BRIGHT
Year Built 2003
Annual Tax Amount $7,603
Tax Year 2022
Lot Size 0.336 Acres
Acres 0.34
Property Description
Live in a Resort Community and Vacation Year-Round! This gorgeous Waterfront Home has the most spectacular Sunset Views of the Potomac River, truly breathtaking!! This All-Brick Coastal Classic boast over 90' feet of shoreline and includes a private dock with lift. The brick paved driveway welcomes you home with ample parking and an oversize garage. The Center Hall Foyer leads to a spacious Living Room with built in bookcases and Dining Room with a coastal mural painted by a local artist. There is also a Family Room on the first floor that opens onto the Deck and onto one of the Two Stunning Gazebos. The Family Room shares a two-sided fireplace with the Large Kitchen. Again, windows are all through the back of the house for breathtaking views of the Potomac River. Plenty of cabinet space and storage here. Also featured on the first floor is a generous Primary Bedroom complete with an En Suite Bathroom. The Primary Bedroom has generous closet storage and a room that could be a Private Office or additional Sitting Room. The Primary Bedroom faces the water and opens onto the deck and leads to the Second Gazebo. The second story features Wide Hallways and an Enclosed Sunroom with, again, Stunning Water Views. Two of the second story Bedrooms face the water. One Bedroom has a Private Half Bath and the other opens to the Sunroom. The third bedroom is very large, again, with lots of extra storage. An additional feature of this home are the Large Closets and Extra Attic Spaces for storage. This home also has beautiful landscaping, gutter guards, and an in-ground sprinkler system. With over 3,000 square feet of living space, this home is truly an Oasis waiting for those who want a Resort Lifestyle! Located in the Swan Point Yacht and Country Club, the amenities include an 18-hole championship golf course with memberships available, a clubhouse with a restaurant, community pool, playground, tennis and pickle ball courts, a basketball court, walking trails and marina. Come and enjoy the relaxed lifestyle in the sought-after community of Swan Point! More Inside Photos Coming
Location
State MD
County Charles
Zoning RM
Rooms
Other Rooms Living Room, Dining Room, Bedroom 2, Bedroom 3, Bedroom 4, Kitchen, Family Room, Foyer, Bedroom 1, Office, Half Bath
Main Level Bedrooms 1
Interior
Hot Water Electric
Heating Heat Pump(s)
Cooling Central A/C
Fireplaces Number 2
Fireplaces Type Fireplace - Glass Doors
Equipment Microwave, Dryer - Electric, Dishwasher, Disposal, Washer
Furnishings No
Fireplace Y
Appliance Microwave, Dryer - Electric, Dishwasher, Disposal, Washer
Heat Source Electric
Exterior
Exterior Feature Deck(s), Porch(es), Brick
Parking Features Garage - Side Entry, Oversized, Additional Storage Area
Garage Spaces 2.0
Utilities Available Cable TV Available
Amenities Available Basketball Courts, Beach, Bike Trail, Boat Dock/Slip, Boat Ramp, Cable, Club House, Common Grounds, Golf Club, Golf Course, Golf Course Membership Available, Jog/Walk Path, Lake, Tennis Courts, Tot Lots/Playground, Swimming Pool
Waterfront Description Private Dock Site,Rip-Rap
Water Access Y
Water Access Desc Boat - Powered,Canoe/Kayak,Sail
View Panoramic, River, Scenic Vista, Water
Accessibility None
Porch Deck(s), Porch(es), Brick
Attached Garage 2
Total Parking Spaces 2
Garage Y
Building
Lot Description Bulkheaded, Rip-Rapped, Trees/Wooded
Story 2
Foundation Crawl Space
Sewer Public Sewer
Water Public
Architectural Style Coastal, Traditional
Level or Stories 2
Additional Building Above Grade, Below Grade
New Construction N
Schools
Elementary Schools Dr. Thomas L. Higdon
Middle Schools Piccowaxen
High Schools La Plata
School District Charles County Public Schools
Others
Pets Allowed Y
Senior Community No
Tax ID 0905033691
Ownership Fee Simple
SqFt Source Assessor
Special Listing Condition Standard
Pets Allowed No Pet Restrictions
Read Less

Bought with Ruth-Ann Mudd • RE/MAX One



