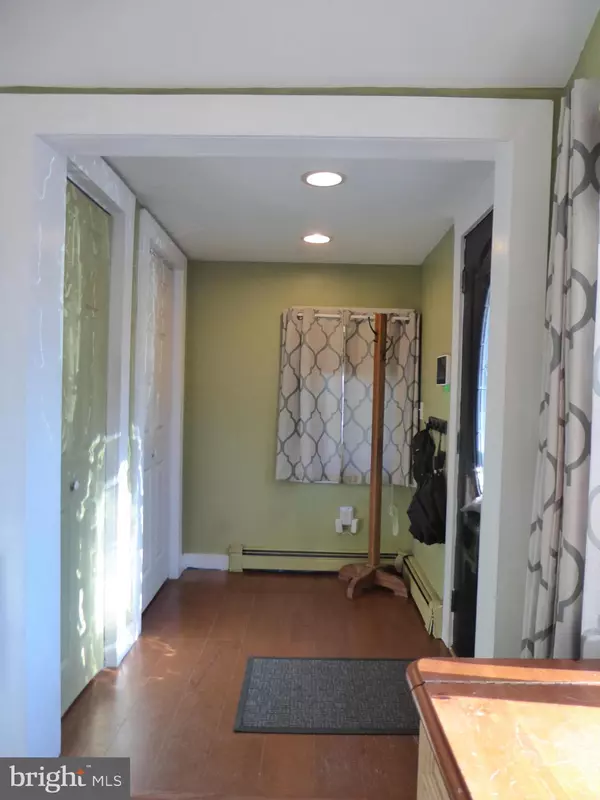For more information regarding the value of a property, please contact us for a free consultation.
132 OVERLOOK AVE Hamilton, NJ 08610
Want to know what your home might be worth? Contact us for a FREE valuation!

Our team is ready to help you sell your home for the highest possible price ASAP
Key Details
Sold Price $281,000
Property Type Single Family Home
Sub Type Detached
Listing Status Sold
Purchase Type For Sale
Square Footage 1,871 sqft
Price per Sqft $150
Subdivision Hamilton Area
MLS Listing ID NJME2023864
Sold Date 03/02/23
Style Other
Bedrooms 3
Full Baths 1
HOA Y/N N
Abv Grd Liv Area 1,871
Originating Board BRIGHT
Year Built 1957
Annual Tax Amount $5,703
Tax Year 2022
Lot Size 5,998 Sqft
Acres 0.14
Lot Dimensions 40.00 x 150.00
Property Description
This expanded ranch has much to offer. The addition on the back of the home enlarged the kitchen to include a dining area as well as a large upstairs bedroom. This third bedroom features a vaulted ceiling, ample closet space and an extra wide stairway for ease in moving furniture. The spacious kitchen has stainless steel appliances, 1 year old stove and microwave, 3-year Bosch dishwasher and ample counter and cabinet space which includes a convenient island. Also newer is the 2-year hot water heater, new front and rear doors and a brand-new washer and dryer. A whole house water filtration system was installed a few years ago and includes an extra water purifier in the kitchen and new water pipes to the street. Looking to lower your utility bills? This home's solar system is very efficient. Check out the PSE&G bills under documents. The basement is partially finished and includes new flooring ready for the new owner to install. Property has a security system in place. Come see all that this home has to offer. As is sale. Seller's will provide the certificate of occupancy.
Location
State NJ
County Mercer
Area Hamilton Twp (21103)
Zoning RES
Rooms
Other Rooms Living Room, Primary Bedroom, Bedroom 2, Bedroom 3, Kitchen
Basement Outside Entrance, Partially Finished, Walkout Stairs
Main Level Bedrooms 2
Interior
Interior Features Attic, Carpet, Ceiling Fan(s), Combination Kitchen/Dining, Crown Moldings, Dining Area, Kitchen - Eat-In, Kitchen - Island, Recessed Lighting
Hot Water Natural Gas
Heating Baseboard - Hot Water
Cooling Ceiling Fan(s), Solar On Grid, Window Unit(s)
Flooring Carpet, Vinyl
Equipment Built-In Range, Built-In Microwave, Dishwasher, Dryer, Oven/Range - Gas, Refrigerator, Stainless Steel Appliances, Washer, Water Conditioner - Owned, Water Heater
Furnishings No
Fireplace N
Window Features Replacement,Vinyl Clad
Appliance Built-In Range, Built-In Microwave, Dishwasher, Dryer, Oven/Range - Gas, Refrigerator, Stainless Steel Appliances, Washer, Water Conditioner - Owned, Water Heater
Heat Source Natural Gas
Laundry Basement
Exterior
Exterior Feature Patio(s)
Garage Spaces 2.0
Fence Wood
Pool Above Ground
Utilities Available Cable TV
Water Access N
View Garden/Lawn, Trees/Woods
Street Surface Alley,Paved
Accessibility None
Porch Patio(s)
Total Parking Spaces 2
Garage N
Building
Lot Description Level, Rear Yard
Story 2
Foundation Block
Sewer Public Sewer
Water Public, Conditioner, Filter
Architectural Style Other
Level or Stories 2
Additional Building Above Grade, Below Grade
Structure Type Dry Wall,Vaulted Ceilings
New Construction N
Schools
Elementary Schools Kisthardt
Middle Schools Grice
High Schools Hamil West
School District Hamilton Township
Others
Senior Community No
Tax ID 03-02331-00018
Ownership Fee Simple
SqFt Source Assessor
Security Features 24 hour security,Carbon Monoxide Detector(s),Exterior Cameras,Security System,Smoke Detector
Special Listing Condition Standard
Read Less

Bought with Linda Juarez-Ramirez • Keller Williams Premier



