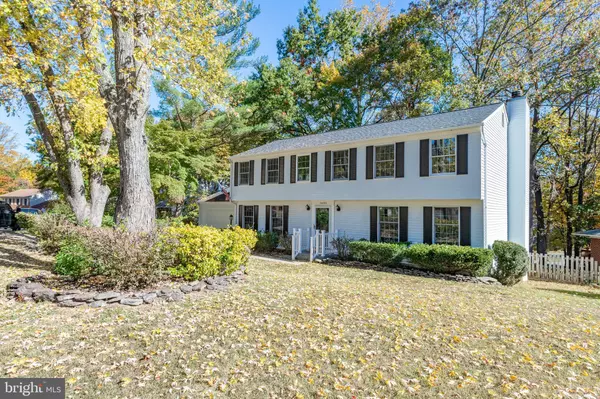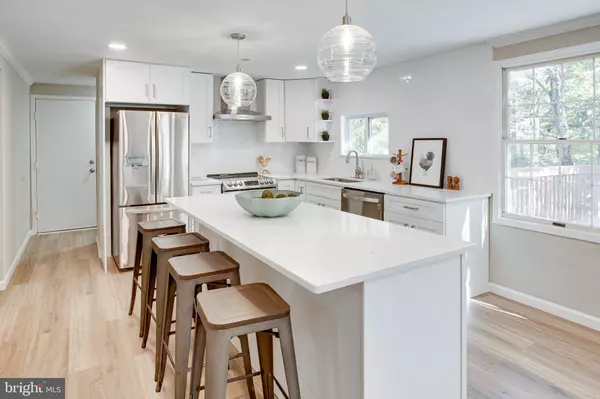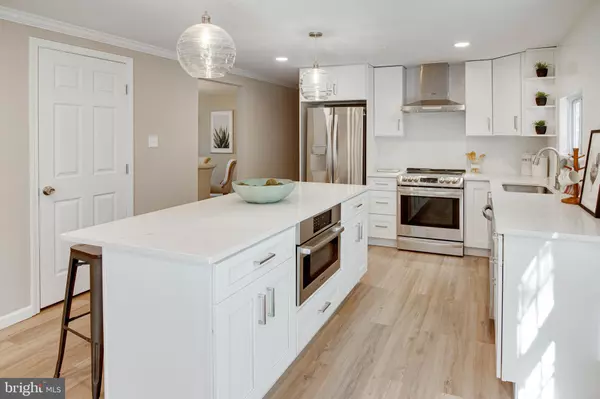For more information regarding the value of a property, please contact us for a free consultation.
15899 CLIFFBROOK CT Dumfries, VA 22025
Want to know what your home might be worth? Contact us for a FREE valuation!

Our team is ready to help you sell your home for the highest possible price ASAP
Key Details
Sold Price $609,000
Property Type Single Family Home
Sub Type Detached
Listing Status Sold
Purchase Type For Sale
Square Footage 3,548 sqft
Price per Sqft $171
Subdivision Montclair
MLS Listing ID VAPW2043404
Sold Date 02/28/23
Style Colonial
Bedrooms 5
Full Baths 3
Half Baths 1
HOA Fees $62/mo
HOA Y/N Y
Abv Grd Liv Area 2,420
Originating Board BRIGHT
Year Built 1978
Annual Tax Amount $5,561
Tax Year 2022
Lot Size 9,774 Sqft
Acres 0.22
Property Description
Welcome to this Completely Renovated Home Nestled within Sought After and Amenity Filled Montclair! RARELY Available 5, Well Appointed Bedrooms on Upper Level. This Gorgeous Home features Renovated Kitchen with New Stainless Steel Appliances, New White Shaker Style Soft-Close Cabinets, Quartz Countertops, Herringbone Tile Backsplash, Large Island with Seating Space & Two Pantry Closets! New LVP Flooring on Main Level and New Carpet on Upper & Lower Levels. Freshly Painted Neutral Interior. Main Level includes Two Living Room Spaces, Large Dining Room and Deck for Grilling and Entertaining. Updated Lighting Fixtures throughout. Bathrooms have All Been Updated! Primary Suite features Walk-In Closet and Gorgeous Ensuite Bathroom. New Roof 2022. Stellar Cul-de-Sac Location with OmniRide Bus Stop nearby for 45 Minute Commute to Pentagon. Easy Commute to Quantico & Fort Belvoir as well. Enjoy All the Amenities that Montclair has to Offer!
Location
State VA
County Prince William
Zoning RPC
Rooms
Basement Fully Finished, Rear Entrance, Walkout Level
Interior
Interior Features Bar, Ceiling Fan(s), Wet/Dry Bar, Kitchen - Eat-In, Kitchen - Island
Hot Water Electric
Heating Heat Pump(s)
Cooling Central A/C
Flooring Luxury Vinyl Plank, Carpet
Fireplaces Number 1
Fireplaces Type Wood
Equipment Dryer, Washer, Dishwasher, Disposal, Refrigerator, Icemaker, Microwave, Range Hood, Water Heater, Oven/Range - Electric
Fireplace Y
Appliance Dryer, Washer, Dishwasher, Disposal, Refrigerator, Icemaker, Microwave, Range Hood, Water Heater, Oven/Range - Electric
Heat Source Electric
Laundry Lower Floor
Exterior
Exterior Feature Deck(s), Patio(s)
Parking Features Garage Door Opener, Garage - Rear Entry
Garage Spaces 4.0
Fence Fully, Rear
Amenities Available Baseball Field, Basketball Courts, Beach, Bike Trail, Boat Dock/Slip, Boat Ramp, Common Grounds, Golf Course Membership Available, Jog/Walk Path, Lake, Non-Lake Recreational Area, Picnic Area, Pier/Dock, Pool Mem Avail, Soccer Field, Tennis Courts, Tot Lots/Playground, Water/Lake Privileges
Water Access N
Roof Type Architectural Shingle
Accessibility None
Porch Deck(s), Patio(s)
Attached Garage 2
Total Parking Spaces 4
Garage Y
Building
Lot Description Cul-de-sac
Story 3
Foundation Slab
Sewer Public Sewer
Water Public
Architectural Style Colonial
Level or Stories 3
Additional Building Above Grade, Below Grade
New Construction N
Schools
Elementary Schools Pattie
Middle Schools Potomac Shores
High Schools Forest Park
School District Prince William County Public Schools
Others
Pets Allowed Y
HOA Fee Include Pier/Dock Maintenance,Snow Removal,Common Area Maintenance
Senior Community No
Tax ID 8190-56-3793
Ownership Fee Simple
SqFt Source Assessor
Acceptable Financing Cash, Conventional, FHA, VA
Horse Property N
Listing Terms Cash, Conventional, FHA, VA
Financing Cash,Conventional,FHA,VA
Special Listing Condition Standard
Pets Allowed No Pet Restrictions
Read Less

Bought with Jennifer Cook • KW United



