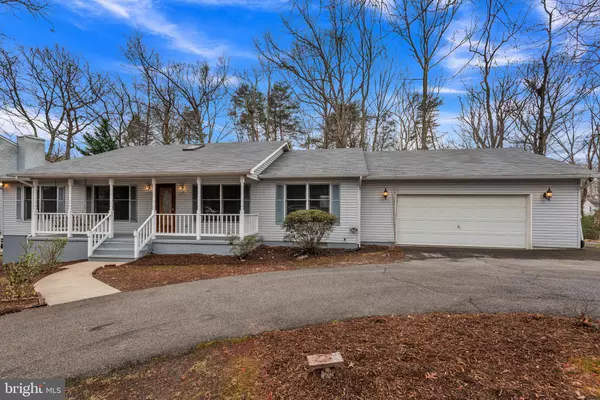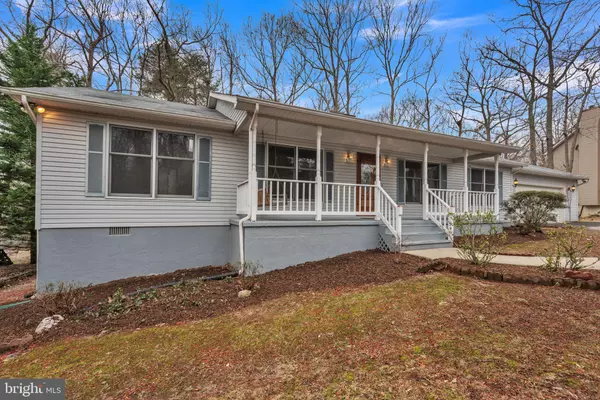For more information regarding the value of a property, please contact us for a free consultation.
11452 LONG BOW CT Lusby, MD 20657
Want to know what your home might be worth? Contact us for a FREE valuation!

Our team is ready to help you sell your home for the highest possible price ASAP
Key Details
Sold Price $352,000
Property Type Single Family Home
Sub Type Detached
Listing Status Sold
Purchase Type For Sale
Square Footage 1,724 sqft
Price per Sqft $204
Subdivision Chesapeake Ranch Estates
MLS Listing ID MDCA2009958
Sold Date 02/28/23
Style Ranch/Rambler
Bedrooms 3
Full Baths 2
HOA Fees $44/ann
HOA Y/N Y
Abv Grd Liv Area 1,724
Originating Board BRIGHT
Year Built 1992
Annual Tax Amount $2,852
Tax Year 2022
Lot Size 0.371 Acres
Acres 0.37
Property Description
As you pull into the paved circular driveway, you will fall love with this spacious rambler. This well maintained home is move in ready, but also has amazing potential for your personal touches. The front porch swing is the perfect spot to enjoy your morning coffee, or to hang out and enjoy the serenity and calmness of nature. Freshly painted with hardwood flooring throughout most of the home. When you enter through the front door into the foyer, the living room/great room and separate dining room will be to the right. Along the back of the house is an additional great room with wood burning stove. The oversized rear deck with built in planters provides the perfect outside area for those barbecues or another place to hang out and enjoy mother nature. Off the kitchen is a large laundry area/mud room and access to the 2 car garage. An additional entry door to the back yard as well. BONUS ROOM off the mud room is perfect for a home office/craft room or a 4th bedroom. In addition to all the living areas are the 3 bedrooms and two full bathrooms. Brand new ceiling fans in each bedroom, kitchen and great room. The primary bathroom offers a walk in closet, double vanity sink dressing area, large whirlpool tub and separate shower. Conveniently located minutes off Rt. 4, shopping, restaurants, Solomons Island, and PAX River. This home is a must see to appreciate not only all it has to offer, but how close it is to those day-to-day needs.
Location
State MD
County Calvert
Zoning R
Rooms
Main Level Bedrooms 3
Interior
Interior Features Kitchen - Country, Dining Area, Other
Hot Water Electric
Heating Heat Pump(s)
Cooling Heat Pump(s), Ceiling Fan(s)
Equipment Central Vacuum, Exhaust Fan, Oven/Range - Electric, Oven - Wall, Refrigerator, Dishwasher
Fireplace N
Window Features Casement,Double Pane,Screens,Skylights
Appliance Central Vacuum, Exhaust Fan, Oven/Range - Electric, Oven - Wall, Refrigerator, Dishwasher
Heat Source Electric
Laundry Main Floor
Exterior
Exterior Feature Deck(s)
Parking Features Garage Door Opener, Garage - Front Entry
Garage Spaces 6.0
Amenities Available Basketball Courts, Beach, Bike Trail, Horse Trails, Mooring Area, Tot Lots/Playground, Water/Lake Privileges
Water Access N
View Trees/Woods
Roof Type Shingle
Accessibility None
Porch Deck(s)
Attached Garage 2
Total Parking Spaces 6
Garage Y
Building
Lot Description Landscaping
Story 1
Foundation Crawl Space
Sewer On Site Septic
Water Public
Architectural Style Ranch/Rambler
Level or Stories 1
Additional Building Above Grade, Below Grade
New Construction N
Schools
Elementary Schools Appeal
Middle Schools Mill Creek
High Schools Patuxent
School District Calvert County Public Schools
Others
Senior Community No
Tax ID 0501115413
Ownership Fee Simple
SqFt Source Estimated
Special Listing Condition Standard
Read Less

Bought with Sherri Renee Spriggs • Redfin Corp



