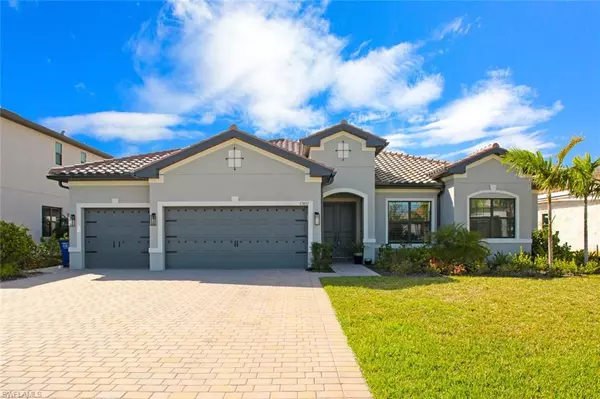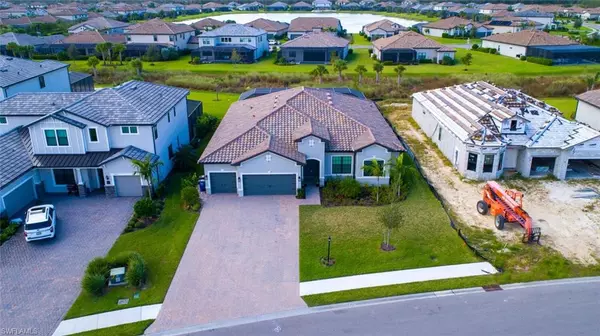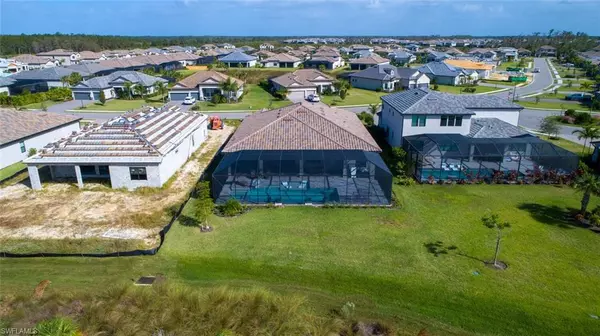For more information regarding the value of a property, please contact us for a free consultation.
17437 Cabrini WAY Estero, FL 33928
Want to know what your home might be worth? Contact us for a FREE valuation!

Our team is ready to help you sell your home for the highest possible price ASAP
Key Details
Sold Price $1,230,000
Property Type Single Family Home
Sub Type Ranch,Single Family Residence
Listing Status Sold
Purchase Type For Sale
Square Footage 3,077 sqft
Price per Sqft $399
Subdivision The Place At Corkscrew
MLS Listing ID 222079414
Sold Date 02/27/23
Bedrooms 4
Full Baths 3
HOA Y/N Yes
Originating Board Naples
Year Built 2022
Annual Tax Amount $2,611
Tax Year 2021
Lot Size 0.333 Acres
Acres 0.333
Property Description
You'll fall in love w/ this gorgeous home the minute you pull into your driveway and take in the sophisticated, colorful facade of this 4 bed, +D, 3 bath home in the highly desirable neighborhood of The Place at Corkscrew. Just broke ground on a brand new Publix and fire station right across the road from the entrance to The Place.
This Clubview model features 3077 sq ft of fabulous living space w/ every upgrade available, including an extended garage and is pre-plumbed for an outdoor kitchen on the stunning eastern oriented lanai offering an additional 700 sq ft of living space w/ the gorgeous pool and spa of your dreams. The large living space is light and bright w/ a coffered ceiling over tile flooring featuring a wall of built-ins centered by a striking fireplace. The sophisticated kitchen includes white cabinets wearing quartz countertops w/ a unique greek marble backsplash, and a large island under elegant pendant lighting. The generous owners suite includes a private office, custom closet and spa-like ensuite w/ dual sinks, oversized shower and delectable soaking tub under a whimsical chandelier. There are custom closets in all bedrooms.
Location
State FL
County Lee
Area The Place At Corkscrew
Zoning RPD
Rooms
Bedroom Description First Floor Bedroom,Master BR Ground,Split Bedrooms
Dining Room Breakfast Bar, Dining - Family
Kitchen Island, Pantry
Interior
Interior Features Built-In Cabinets, Coffered Ceiling(s), Fireplace, Foyer, Pantry, Smoke Detectors, Tray Ceiling(s), Walk-In Closet(s), Zero/Corner Door Sliders
Heating Central Electric
Flooring Tile, Vinyl
Equipment Dishwasher, Dryer, Microwave, Range, Refrigerator, Smoke Detector, Washer
Furnishings Furnished
Fireplace Yes
Appliance Dishwasher, Dryer, Microwave, Range, Refrigerator, Washer
Heat Source Central Electric
Exterior
Exterior Feature Screened Lanai/Porch
Parking Features Covered, Driveway Paved, Paved, Attached
Garage Spaces 3.0
Pool Community, Below Ground, Concrete, Electric Heat, Salt Water, Screen Enclosure
Community Features Clubhouse, Park, Pool, Dog Park, Fitness Center, Restaurant, Sidewalks, Street Lights, Tennis Court(s), Gated
Amenities Available Basketball Court, Bocce Court, Clubhouse, Park, Pool, Spa/Hot Tub, Dog Park, Fitness Center, Full Service Spa, Internet Access, Pickleball, Play Area, Restaurant, Sidewalk, Streetlight, Tennis Court(s)
Waterfront Description None
View Y/N Yes
View Landscaped Area, Partial Buildings, Preserve
Roof Type Tile
Street Surface Paved
Porch Deck, Patio
Total Parking Spaces 3
Garage Yes
Private Pool Yes
Building
Lot Description Irregular Lot, Oversize
Building Description Concrete Block,Stucco, DSL/Cable Available
Story 1
Water Central
Architectural Style Ranch, Single Family
Level or Stories 1
Structure Type Concrete Block,Stucco
New Construction No
Others
Pets Allowed With Approval
Senior Community No
Tax ID 24-46-26-L1-0400J.5480
Ownership Single Family
Security Features Smoke Detector(s),Gated Community
Read Less

Bought with Eister & Company, Inc



