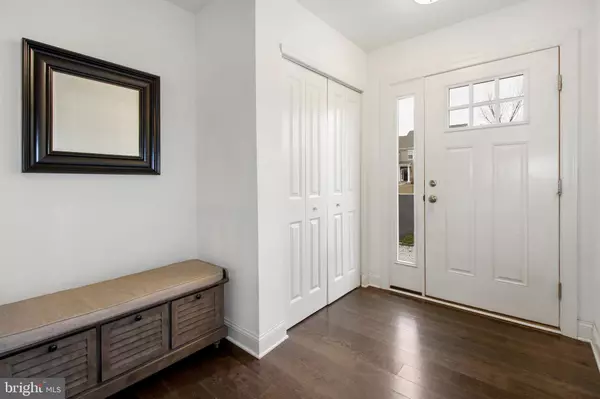For more information regarding the value of a property, please contact us for a free consultation.
1326 CARRICK CT Middletown, DE 19709
Want to know what your home might be worth? Contact us for a FREE valuation!

Our team is ready to help you sell your home for the highest possible price ASAP
Key Details
Sold Price $380,000
Property Type Townhouse
Sub Type Interior Row/Townhouse
Listing Status Sold
Purchase Type For Sale
Square Footage 2,420 sqft
Price per Sqft $157
Subdivision Ponds Of Odessa
MLS Listing ID DENC2025054
Sold Date 02/24/23
Style Colonial,Traditional
Bedrooms 4
Full Baths 3
Half Baths 1
HOA Fees $30/ann
HOA Y/N Y
Abv Grd Liv Area 2,420
Originating Board BRIGHT
Year Built 2018
Annual Tax Amount $2,739
Tax Year 2021
Lot Size 2,178 Sqft
Acres 0.05
Lot Dimensions 0.00 x 0.00
Property Description
Beautiful like-new townhome in the highly sought-after community of the Ponds of Odessa that boasts quality custom upgrades throughout! Arrive on the main level via the welcoming front entrance or the garage and experience high ceilings that complement the upgraded, rich hardwood floors and fresh, neutral color palette. Steps away is the light-filled entry-level bedroom suite and an attached bath with a convenient walk-out to the delightfully landscaped fenced-in rear lawn. Let your inner gourmet shine in the thoughtfully designed kitchen highlighted by stainless steel appliances, double oven, granite counters, 42” cabinetry, a spacious pantry, a center island offering storage and overhang for additional seating, and modern pendant lighting. Gatherings of all sizes can be enjoyed from the adjacent breakfast area with easy access to the impressive deck overlooking lush green grass that flows seamlessly to the open casual dining area and inviting living room. The powder room completes this amazing level! Ascend to the serenity of the primary bedroom accented by a generously sized walk-in closet and private bath where luxuriating in the soaking tub or glass-enclosed shower will ensure relaxation. Two additional bedrooms, a full bath, two linen closets, and an upper-level washer and dryer complete the sleeping quarters of this exceptional, not to be missed property! This pristine newer home has just been updated with a new deck with a vinyl railing for years of barbequing fun! Situated near the Appoquinimink and Delaware Rivers, enjoy a vast variety of entertainment, shopping, recreation, and dining options such as Silver Lake Park, Middletown, and New Castle Historic Districts, vibrant Wilmington, and a short drive to the Delaware I-beaches! Convenient commuter routes include I-95, Rt. 1, and Rt. 13. HOA Fees are to begin after community construction is completed which is anticipated in 2023.
Location
State DE
County New Castle
Area South Of The Canal (30907)
Zoning S
Direction North
Rooms
Other Rooms Living Room, Dining Room, Primary Bedroom, Bedroom 2, Bedroom 3, Bedroom 4, Kitchen, Foyer
Main Level Bedrooms 1
Interior
Interior Features Breakfast Area, Carpet, Ceiling Fan(s), Combination Dining/Living, Combination Kitchen/Dining, Dining Area, Entry Level Bedroom, Floor Plan - Open, Kitchen - Eat-In, Kitchen - Island, Kitchen - Table Space, Pantry, Primary Bath(s), Recessed Lighting, Soaking Tub, Stall Shower, Tub Shower, Upgraded Countertops, Walk-in Closet(s), Window Treatments, Wood Floors
Hot Water Natural Gas
Heating Forced Air
Cooling Central A/C
Flooring Hardwood, Carpet, Ceramic Tile
Equipment Built-In Microwave, Dishwasher, Disposal, Dryer, Freezer, Icemaker, Oven - Double, Oven - Self Cleaning, Oven/Range - Gas, Refrigerator, Stainless Steel Appliances, Washer, Water Heater
Fireplace N
Window Features Double Hung,Vinyl Clad
Appliance Built-In Microwave, Dishwasher, Disposal, Dryer, Freezer, Icemaker, Oven - Double, Oven - Self Cleaning, Oven/Range - Gas, Refrigerator, Stainless Steel Appliances, Washer, Water Heater
Heat Source Natural Gas
Laundry Dryer In Unit, Has Laundry, Upper Floor, Washer In Unit
Exterior
Exterior Feature Deck(s)
Parking Features Garage - Front Entry
Garage Spaces 3.0
Fence Rear, Partially, Vinyl
Water Access N
View Garden/Lawn
Accessibility Other
Porch Deck(s)
Attached Garage 1
Total Parking Spaces 3
Garage Y
Building
Lot Description Adjoins - Open Space, Cleared, Front Yard, Rear Yard
Story 3
Foundation Slab
Sewer Public Sewer
Water Public
Architectural Style Colonial, Traditional
Level or Stories 3
Additional Building Above Grade, Below Grade
Structure Type Dry Wall
New Construction N
Schools
Elementary Schools Lorewood Grove
Middle Schools Cantwell Bridge
High Schools Odessa
School District Appoquinimink
Others
HOA Fee Include Common Area Maintenance,Snow Removal,Other
Senior Community No
Tax ID 13-019.14-068
Ownership Fee Simple
SqFt Source Assessor
Security Features Carbon Monoxide Detector(s),Main Entrance Lock,Smoke Detector
Special Listing Condition Standard
Read Less

Bought with Christina N Foster • Keller Williams Realty Wilmington



