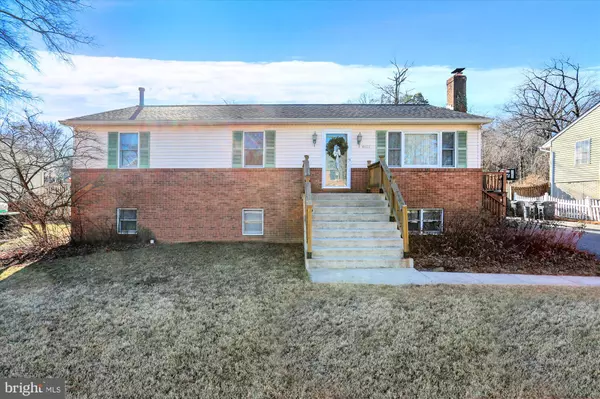For more information regarding the value of a property, please contact us for a free consultation.
4503 GREENWOOD RD Beltsville, MD 20705
Want to know what your home might be worth? Contact us for a FREE valuation!

Our team is ready to help you sell your home for the highest possible price ASAP
Key Details
Sold Price $480,000
Property Type Single Family Home
Sub Type Detached
Listing Status Sold
Purchase Type For Sale
Square Footage 2,344 sqft
Price per Sqft $204
Subdivision Home Acres
MLS Listing ID MDPG2066034
Sold Date 02/17/23
Style Raised Ranch/Rambler
Bedrooms 4
Full Baths 3
HOA Y/N N
Abv Grd Liv Area 1,344
Originating Board BRIGHT
Year Built 1984
Annual Tax Amount $6,450
Tax Year 2022
Lot Size 0.282 Acres
Acres 0.28
Property Description
Bright & Sunny. Custom Built Original Owner. Well-kept 4BR 3BA SPACIOUS rambler offers est. 2,688 total SF and over a quarter acre level yard. 50yr Warranty Architectural Roofing installed in 2020. Enjoy time in the freshly painted living room that offers plenty of natural light. The large kitchen and dining room offers plenty of room for large gatherings. Three main level bedrooms, with new carpet in the primary bedroom and private bathroom and hall bathroom. The lover lever overs an est. of 1,300 sq. ft. with large family room and wet bar and wood burning stove. Spacious fourth bedroom and full bathroom. Storage room with extra refrigerator and separate entrance to rear yard. Quiet dead end street.
Location
State MD
County Prince Georges
Zoning RR
Rooms
Basement Fully Finished, Outside Entrance, Walkout Level, Rear Entrance
Main Level Bedrooms 3
Interior
Interior Features Carpet, Combination Kitchen/Dining, Dining Area, Entry Level Bedroom, Floor Plan - Traditional, Kitchen - Country, Kitchen - Eat-In, Stove - Wood
Hot Water Natural Gas
Heating Baseboard - Hot Water
Cooling Central A/C
Fireplaces Number 1
Fireplaces Type Brick
Equipment Built-In Microwave, Refrigerator, Oven/Range - Gas
Fireplace Y
Window Features Energy Efficient,Double Pane
Appliance Built-In Microwave, Refrigerator, Oven/Range - Gas
Heat Source Natural Gas
Exterior
Exterior Feature Deck(s)
Garage Spaces 4.0
Fence Rear
Water Access N
Roof Type Architectural Shingle
Accessibility None
Porch Deck(s)
Total Parking Spaces 4
Garage N
Building
Lot Description Landscaping, Level, No Thru Street
Story 2
Foundation Block
Sewer Public Sewer
Water Public
Architectural Style Raised Ranch/Rambler
Level or Stories 2
Additional Building Above Grade, Below Grade
New Construction N
Schools
School District Prince George'S County Public Schools
Others
Senior Community No
Tax ID 17010054999
Ownership Fee Simple
SqFt Source Assessor
Acceptable Financing Conventional, FHA, Cash
Horse Property N
Listing Terms Conventional, FHA, Cash
Financing Conventional,FHA,Cash
Special Listing Condition Standard
Read Less

Bought with Beatriz C Chevez • RE/MAX Excellence Realty



