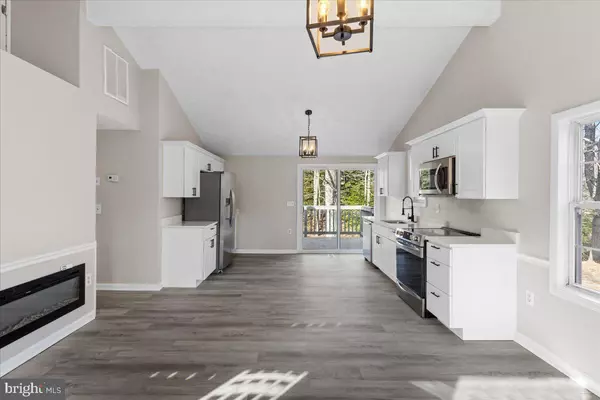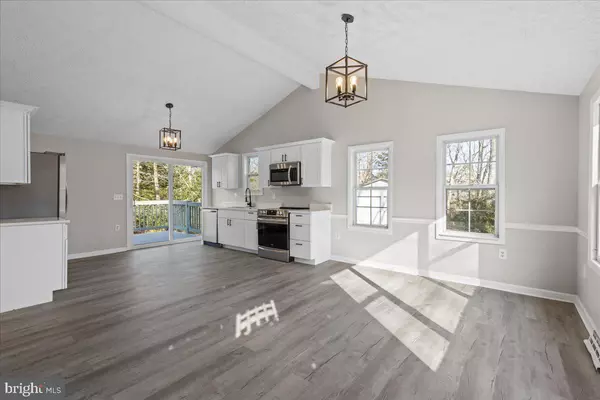For more information regarding the value of a property, please contact us for a free consultation.
11601 MOHICAN LN Lusby, MD 20657
Want to know what your home might be worth? Contact us for a FREE valuation!

Our team is ready to help you sell your home for the highest possible price ASAP
Key Details
Sold Price $333,000
Property Type Single Family Home
Sub Type Detached
Listing Status Sold
Purchase Type For Sale
Square Footage 1,824 sqft
Price per Sqft $182
Subdivision Chesapeake Ranch Estates
MLS Listing ID MDCA2009578
Sold Date 02/20/23
Style Ranch/Rambler
Bedrooms 3
Full Baths 2
HOA Fees $44/ann
HOA Y/N Y
Abv Grd Liv Area 912
Originating Board BRIGHT
Year Built 1972
Annual Tax Amount $2,108
Tax Year 2023
Lot Size 1.094 Acres
Acres 1.09
Property Description
Wow! It's almost all brand new! Just remodeled throughout! Gorgeous kitchen with stainless appliances, lovely granite counter tops, wonderful new bathrooms, an electric fireplace in the great room and a new wood stove in the walkout lower level! You will love the end of the street private location too. Big deck off the kitchen looks out into a large back yard surrounded by trees. There is a huge side yard too that leads to an extra large two car garage suitable storage for boats , cars, motorcycles , etc. The roof is approximately 3 years old, hot water heater is 3 years old, HVAC is brand new, new wood stove and blower installed and washer and dryer will be installed too! The primary suite is size of two bedrooms and has double closets. All the flooring and carpeting is brand new as well as the light fixtures. Lots size believed to be 1.09 acres. County records do not show actual lot size.
Location
State MD
County Calvert
Zoning R
Rooms
Other Rooms Bedroom 2, Bedroom 3, Kitchen, Family Room, Bedroom 1, Laundry, Bathroom 1, Bathroom 2
Basement Full, Fully Finished, Walkout Level
Main Level Bedrooms 2
Interior
Interior Features Carpet, Entry Level Bedroom, Family Room Off Kitchen, Floor Plan - Open, Recessed Lighting, Upgraded Countertops
Hot Water Electric
Heating Forced Air
Cooling Central A/C
Flooring Carpet, Laminate Plank
Equipment Microwave, Washer, Dryer, Dishwasher, Exhaust Fan, Icemaker, Stove
Furnishings No
Fireplace Y
Appliance Microwave, Washer, Dryer, Dishwasher, Exhaust Fan, Icemaker, Stove
Heat Source Oil
Laundry Lower Floor
Exterior
Parking Features Garage - Front Entry
Garage Spaces 2.0
Water Access N
View Trees/Woods
Roof Type Asphalt
Accessibility None
Total Parking Spaces 2
Garage Y
Building
Lot Description Backs to Trees, Private, Secluded, SideYard(s)
Story 2
Foundation Block
Sewer Septic Exists
Water Public
Architectural Style Ranch/Rambler
Level or Stories 2
Additional Building Above Grade, Below Grade
Structure Type Vaulted Ceilings
New Construction N
Schools
Middle Schools Mill Creek
High Schools Patuxent
School District Calvert County Public Schools
Others
Senior Community No
Tax ID 0501095021
Ownership Fee Simple
SqFt Source Estimated
Acceptable Financing Conventional, Cash
Horse Property N
Listing Terms Conventional, Cash
Financing Conventional,Cash
Special Listing Condition Standard
Read Less

Bought with Lindsey Aliyah Burch • EXIT By the Bay Realty



