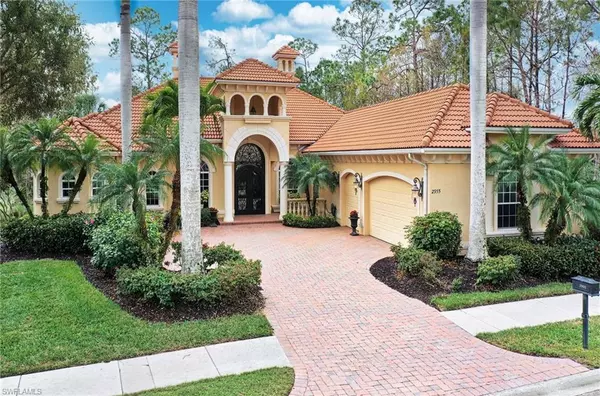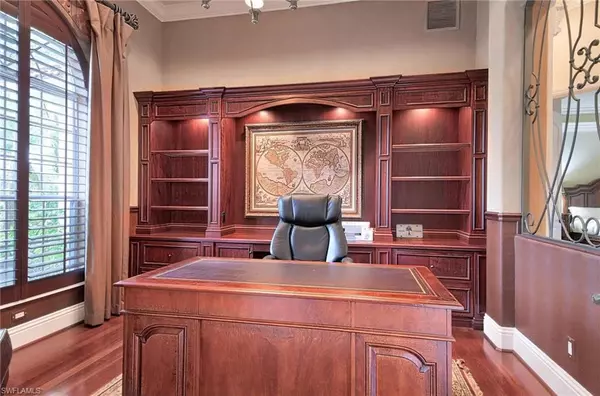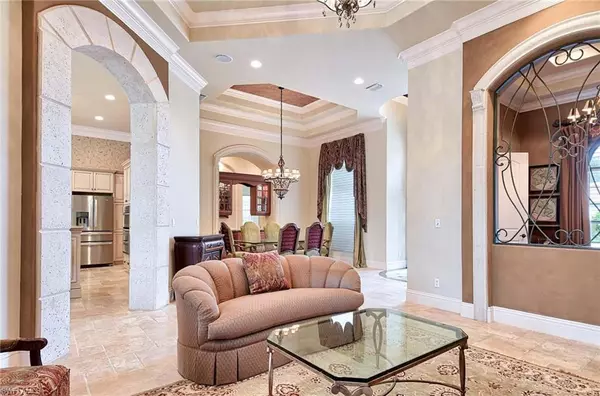For more information regarding the value of a property, please contact us for a free consultation.
2955 Mona Lisa BLVD Naples, FL 34119
Want to know what your home might be worth? Contact us for a FREE valuation!

Our team is ready to help you sell your home for the highest possible price ASAP
Key Details
Sold Price $1,980,000
Property Type Single Family Home
Sub Type Single Family Residence
Listing Status Sold
Purchase Type For Sale
Square Footage 3,735 sqft
Price per Sqft $530
Subdivision Da Vinci Estates
MLS Listing ID 223003275
Sold Date 02/21/23
Bedrooms 3
Full Baths 4
HOA Y/N Yes
Originating Board Naples
Year Built 2006
Annual Tax Amount $10,905
Tax Year 2022
Lot Size 0.360 Acres
Acres 0.36
Property Description
H8323Spectacular Expanded St. Lucia floorpan in desirable Da Vinci Estates of Olde Cypress. Design West decor. Extensive mill work and timeless travertine floors. Southwestern exposure is perfect for year round living or enough warmth under the sun for seasonal residents. Private wooded views and side views to lake lend to long hours in this quiet and peaceful environment. 120 gallon buried propane tank supplies the Living Room fireplace and the outdoor grill. Extended outdoor kitchen and bar with seating for five and lots of undercover outdoor living. Zero degree fully pocketing sliders brings the outdoor in. No wall to wall carpet here, only travertine, tile and wood floors. Sound system throughout the home, even in the garage. Massive Master bedroom suite with sitting area and bath that is 33 feet long with large walk in shower and soaking tub. Large guest rooms en suite with private baths, and full pool bath with access via the lanai and adjacent to the great room. Custom closets in master. Ample storage throughout the home. Newer Roof (Nov. 2019) HVAC 2020, New Refrigerator, New Water Heater quick start, new pool heater 2022. Open space preserve area behind home for extra privacy.
Location
State FL
County Collier
Area Olde Cypress
Rooms
Bedroom Description First Floor Bedroom,Split Bedrooms
Dining Room Formal
Kitchen Built-In Desk, Island, Pantry
Interior
Interior Features Built-In Cabinets, Closet Cabinets, Coffered Ceiling(s), Fireplace, Volume Ceiling, Walk-In Closet(s), Window Coverings, Zero/Corner Door Sliders
Heating Central Electric
Flooring Terrazzo, Tile, Wood
Equipment Auto Garage Door, Cooktop - Electric, Dishwasher, Dryer, Microwave, Refrigerator/Freezer, Smoke Detector, Washer, Water Treatment Owned
Furnishings Turnkey
Fireplace Yes
Window Features Window Coverings
Appliance Electric Cooktop, Dishwasher, Dryer, Microwave, Refrigerator/Freezer, Washer, Water Treatment Owned
Heat Source Central Electric
Exterior
Exterior Feature Screened Lanai/Porch
Parking Features Paved, Attached
Garage Spaces 3.0
Pool Community, Below Ground, Concrete
Community Features Clubhouse, Pool, Fitness Center, Golf, Sidewalks, Tennis Court(s), Gated
Amenities Available Business Center, Clubhouse, Pool, Fitness Center, Golf Course, Library, Pickleball, Private Membership, Sidewalk, Tennis Court(s), Underground Utility
Waterfront Description None
View Y/N Yes
View Lake, Landscaped Area, Trees/Woods
Roof Type Tile
Street Surface Paved
Total Parking Spaces 3
Garage Yes
Private Pool Yes
Building
Lot Description Regular
Story 1
Water Central
Architectural Style Single Family
Level or Stories 1
Structure Type Concrete Block,Stucco
New Construction No
Schools
Elementary Schools Laurel Oak Elementary School
Middle Schools Oakridge Middle School
High Schools Gulf Coast High School
Others
Pets Allowed Yes
Senior Community No
Tax ID 29734000629
Ownership Single Family
Security Features Smoke Detector(s),Gated Community
Read Less

Bought with John R Wood Properties



