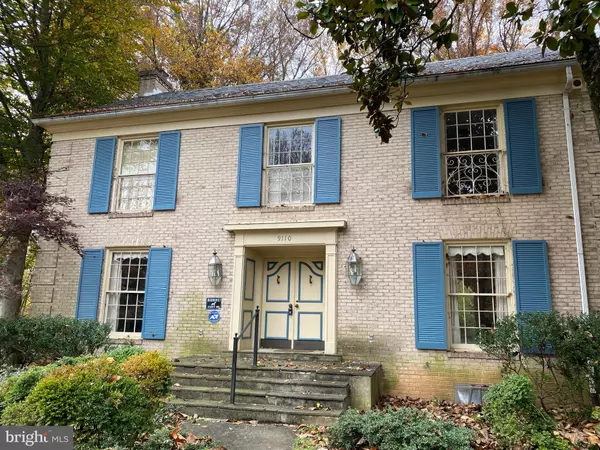For more information regarding the value of a property, please contact us for a free consultation.
9110 KITTERY LN Bethesda, MD 20817
Want to know what your home might be worth? Contact us for a FREE valuation!

Our team is ready to help you sell your home for the highest possible price ASAP
Key Details
Sold Price $1,125,000
Property Type Single Family Home
Sub Type Detached
Listing Status Sold
Purchase Type For Sale
Square Footage 4,568 sqft
Price per Sqft $246
Subdivision Arrowood
MLS Listing ID MDMC2073820
Sold Date 02/21/23
Style Colonial
Bedrooms 8
Full Baths 6
Half Baths 1
HOA Y/N N
Abv Grd Liv Area 4,568
Originating Board BRIGHT
Year Built 1962
Annual Tax Amount $14,021
Tax Year 2023
Lot Size 0.631 Acres
Acres 0.63
Property Description
Buyer defaulted and now your opportunity. The Grand Lady of Kittery Lane awaits a new owner's imagination to restore a distinctive home of quality into a modern jewel. With its extensive architectural details, moldings, 5 fireplaces with carved mantels, and sumptuous main level living spaces, the thoughtful buyer can transform this home into a forever residence full of character. Sought after spaces in the main level including a primary bedroom option with its own sitting room and full bath. Living room with carved mantel FP. Library featuring custom built ins and fireplace. Banquet sized dining room. Kitchen with skylight and vaulted ceiling breakfast room. Three season sunroom and separate enclosed hot tub room. Upstairs, a second primary bedroom with ensuite full bath. Plus three additional bedrooms on this level. The top level offers 2 additional bedrooms, a den and a full bath. Slate roof over a substantial portion of the home. Charming greenhouse beckons as a retreat . Circular driveway for the many large social gatherings you will host in your new home. Walt Whitman HS. Situated on a 0.63 acre lot with a greenhouse and woods to the rear. ESTATE SALE SOLD STRICTLY AS IS. Settle at Universal Title with a $500 credit.
Location
State MD
County Montgomery
Zoning R200
Rooms
Other Rooms Living Room, Dining Room, Primary Bedroom, Sitting Room, Bedroom 2, Kitchen, Family Room, Den, Library, Breakfast Room, Bedroom 1, Sun/Florida Room, Laundry, Storage Room, Bathroom 1, Bathroom 2, Bathroom 3, Primary Bathroom, Additional Bedroom
Basement Improved
Main Level Bedrooms 2
Interior
Interior Features Built-Ins, Crown Moldings, Entry Level Bedroom, Floor Plan - Traditional, Kitchen - Table Space, WhirlPool/HotTub, Wood Floors, Soaking Tub, Skylight(s)
Hot Water Natural Gas
Heating Other
Cooling Central A/C
Flooring Marble, Wood, Carpet, Ceramic Tile
Fireplaces Number 5
Fireplace Y
Heat Source Natural Gas
Exterior
Parking Features Inside Access
Garage Spaces 2.0
Water Access N
Roof Type Slate,Shingle
Accessibility Other
Attached Garage 2
Total Parking Spaces 2
Garage Y
Building
Story 3
Foundation Slab
Sewer Public Sewer
Water Public
Architectural Style Colonial
Level or Stories 3
Additional Building Above Grade, Below Grade
New Construction N
Schools
Elementary Schools Burning Tree
Middle Schools Pyle
High Schools Walt Whitman
School District Montgomery County Public Schools
Others
Senior Community No
Tax ID 160700425091
Ownership Fee Simple
SqFt Source Assessor
Special Listing Condition Standard
Read Less

Bought with Sormeh Youssefieh • RE/MAX Distinctive



