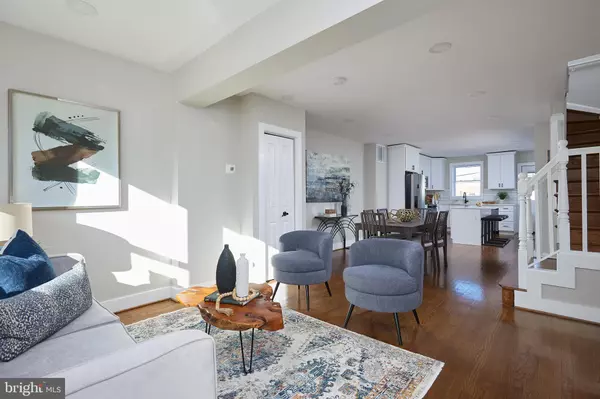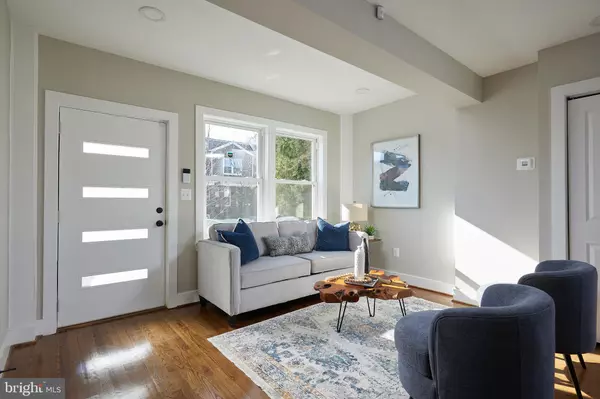For more information regarding the value of a property, please contact us for a free consultation.
1778 LANG PL NE Washington, DC 20002
Want to know what your home might be worth? Contact us for a FREE valuation!

Our team is ready to help you sell your home for the highest possible price ASAP
Key Details
Sold Price $650,000
Property Type Townhouse
Sub Type Interior Row/Townhouse
Listing Status Sold
Purchase Type For Sale
Square Footage 1,755 sqft
Price per Sqft $370
Subdivision Trinidad
MLS Listing ID DCDC2080104
Sold Date 02/13/23
Style Contemporary
Bedrooms 4
Full Baths 2
Half Baths 1
HOA Y/N N
Abv Grd Liv Area 1,148
Originating Board BRIGHT
Year Built 1941
Annual Tax Amount $2,370
Tax Year 2022
Lot Size 1,232 Sqft
Acres 0.03
Property Description
FINALLY!!....AN EXTRAORDINARY FINISHED HOME, PROPERLY PRICED IN TRINIDAD!! NEWLY PRICED AND PROFESSIONALLY STAGED TO ENVISION DC URBAN LIVING AT ITS BEST!.....Total Renovation; Kitchen, Baths, Roof, HVAC, Windows, Oversized Fenced-In Parking Pad, and More!! The Open Main Level Has A Generously Sized Living And Dining Room Area With An Abundance Of Natural Daylight! There's A Gorgeous Over-Sized Center Island In The Kitchen With All New Stainless Steel Appliances. Through The Kitchen, The Space Opens To A New Large Deck...The Upper Level Encompasses Three Sizable Bedrooms And One Full Bathroom.....Need More Space??....The Walk-Out Lower Level Hosts An Additional Living/ Family Room, Full Bathroom & Bedroom!.... All Of This Is Conveniently located near H St Restaurants, Shops, Whole Foods, And Easy Access To Union Station/Union Market/Ivy City!!...HURRY... THIS IS A MUST-SEE!!
Location
State DC
County Washington
Zoning RF-1
Rooms
Basement Daylight, Full, Fully Finished, Heated, Walkout Level, Windows
Interior
Interior Features Floor Plan - Open, Kitchen - Gourmet, Kitchen - Island, Recessed Lighting, Stall Shower, Upgraded Countertops, Walk-in Closet(s), Wood Floors
Hot Water Electric
Heating Forced Air
Cooling Central A/C
Flooring Hardwood
Equipment Built-In Microwave, Dishwasher, Disposal, Refrigerator, Six Burner Stove, Stainless Steel Appliances, Washer, Dryer
Fireplace N
Appliance Built-In Microwave, Dishwasher, Disposal, Refrigerator, Six Burner Stove, Stainless Steel Appliances, Washer, Dryer
Heat Source Natural Gas
Laundry Lower Floor
Exterior
Garage Spaces 1.0
Fence Partially, Chain Link
Water Access N
Accessibility None
Total Parking Spaces 1
Garage N
Building
Lot Description Level
Story 3
Foundation Slab
Sewer Public Sewer
Water Public
Architectural Style Contemporary
Level or Stories 3
Additional Building Above Grade, Below Grade
New Construction N
Schools
School District District Of Columbia Public Schools
Others
Senior Community No
Tax ID 4471//0292
Ownership Fee Simple
SqFt Source Assessor
Security Features Security System
Acceptable Financing Cash, Conventional, FHA, VA
Listing Terms Cash, Conventional, FHA, VA
Financing Cash,Conventional,FHA,VA
Special Listing Condition Standard
Read Less

Bought with Megan Thiel • Long & Foster Real Estate, Inc.



