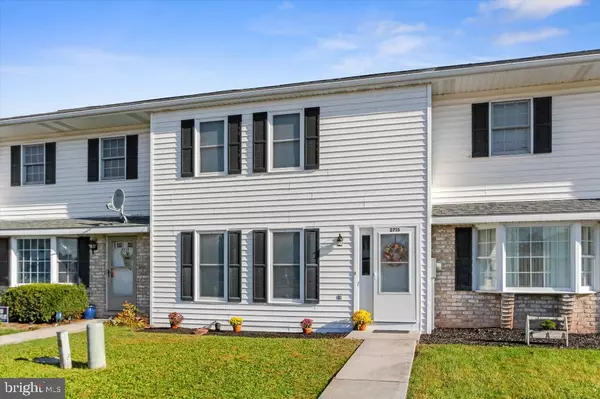For more information regarding the value of a property, please contact us for a free consultation.
2715 MEADOW DR Gettysburg, PA 17325
Want to know what your home might be worth? Contact us for a FREE valuation!

Our team is ready to help you sell your home for the highest possible price ASAP
Key Details
Sold Price $170,000
Property Type Townhouse
Sub Type Interior Row/Townhouse
Listing Status Sold
Purchase Type For Sale
Square Footage 1,408 sqft
Price per Sqft $120
Subdivision The Meadows
MLS Listing ID PAAD2006962
Sold Date 02/10/23
Style Colonial
Bedrooms 2
Full Baths 1
Half Baths 1
HOA Y/N N
Abv Grd Liv Area 1,408
Originating Board BRIGHT
Year Built 1980
Annual Tax Amount $2,336
Tax Year 2020
Lot Size 3,484 Sqft
Acres 0.08
Property Description
Welcome to your new home, located in beautiful Gettysburg! Perfectly located in a friendly, quiet neighborhood, just 10 minutes away from the charming and historic center of town. This well-maintained townhome is highly adaptable to your needs. On the first floor you can find a large living area with half bath and bright kitchen with updated glass-top range, garbage disposal, and recently replaced washer. The glass sliding doors open up to to a newly refinished outdoor entertaining space with a deck and brick paved fire-pit area.
The second level features two bedrooms and a full bathroom with adjoining bedroom door. The master bedroom is extremely spacious and bright. You will find ample storage throughout the house with multiple large closets and cabinets as well as an outdoor shed and crawlspace.
All appliances convey. A new water heater was installed in (2020). Be the first to come and see this property, you do not want to miss this incredible opportunity!
Location
State PA
County Adams
Area Cumberland Twp (14309)
Zoning R-4
Direction South
Rooms
Other Rooms Bedroom 2, Kitchen, Bedroom 1
Interior
Interior Features Dining Area, Kitchen - Island
Hot Water Electric
Heating Forced Air
Cooling Central A/C
Flooring Carpet, Laminate Plank, Vinyl
Equipment Built-In Range, Commercial Range, Dishwasher, Disposal, Dryer, Dryer - Front Loading, Oven - Single, Range Hood, Refrigerator, Washer
Appliance Built-In Range, Commercial Range, Dishwasher, Disposal, Dryer, Dryer - Front Loading, Oven - Single, Range Hood, Refrigerator, Washer
Heat Source Electric
Exterior
Exterior Feature Deck(s)
Garage Spaces 4.0
Utilities Available Cable TV Available, Electric Available, Sewer Available, Water Available
Water Access N
View Trees/Woods
Roof Type Architectural Shingle
Street Surface Black Top,Paved
Accessibility None
Porch Deck(s)
Total Parking Spaces 4
Garage N
Building
Story 2
Foundation Crawl Space
Sewer Private Sewer
Water Private/Community Water
Architectural Style Colonial
Level or Stories 2
Additional Building Above Grade, Below Grade
Structure Type Dry Wall
New Construction N
Schools
Elementary Schools James Gettys
Middle Schools Gettysburg Area
High Schools Gettysburg Area
School District Gettysburg Area
Others
Pets Allowed Y
Senior Community No
Tax ID 09F11-0181---000
Ownership Fee Simple
SqFt Source Estimated
Acceptable Financing FHA, FHA 203(b), FHA 203(k), Negotiable, Variable, Cash, Conventional
Listing Terms FHA, FHA 203(b), FHA 203(k), Negotiable, Variable, Cash, Conventional
Financing FHA,FHA 203(b),FHA 203(k),Negotiable,Variable,Cash,Conventional
Special Listing Condition Standard
Pets Allowed No Pet Restrictions
Read Less

Bought with Jay Schmitt • Keller Williams Keystone Realty



