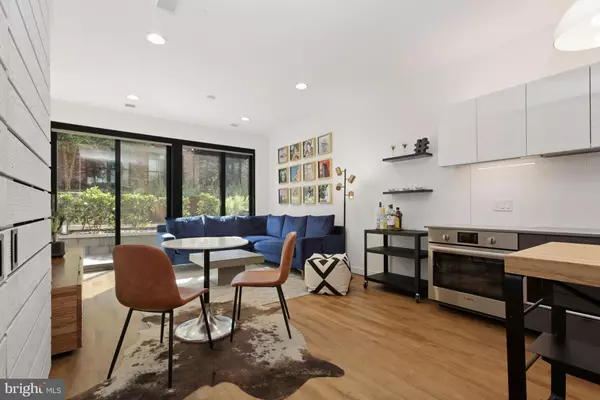For more information regarding the value of a property, please contact us for a free consultation.
57 N ST NW #130 Washington, DC 20001
Want to know what your home might be worth? Contact us for a FREE valuation!

Our team is ready to help you sell your home for the highest possible price ASAP
Key Details
Sold Price $461,597
Property Type Condo
Sub Type Condo/Co-op
Listing Status Sold
Purchase Type For Sale
Square Footage 615 sqft
Price per Sqft $750
Subdivision Truxton Circle
MLS Listing ID DCDC2078834
Sold Date 02/10/23
Style Converted Barn,Converted Dwelling
Bedrooms 1
Full Baths 1
Condo Fees $442/mo
HOA Y/N N
Abv Grd Liv Area 615
Originating Board BRIGHT
Year Built 1906
Annual Tax Amount $3,378
Tax Year 2022
Property Description
INTERIOR COURTYARD UNIT WITH PARKING AND STORAGE...OVER $70K BELOW THE MOST RECENT 1 BEDROOM SALE w/ PARKING IN THE BUILDING! This stunning and bright unit at the historic Chapman Stable is only 1 of 3 one bedroom units that has its own large private patio facing the lush courtyard with relaxing water features.
The generously sized bathroom is complete with CB2 Palm Tree wallpaper and pendant lights hang over the moveable kitchen island. Custom closets have been installed and this unit comes with secure assigned parking ($45,000 value!) and a large private storage locker ($15k value). You will be pressed to find another one bedroom with this much storage! The building is complete with a gorgeous rooftop terrace furnished with Restoration Hardware pieces and connected to the delicious Republic Cantina restaurant. If you have an electric vehicle, it is possible to add a charger to the space at your own expense. Don't miss this incredible value and opportunity to own at Chapman Stables!
Location
State DC
County Washington
Zoning R
Rooms
Main Level Bedrooms 1
Interior
Interior Features Combination Kitchen/Living, Entry Level Bedroom, Floor Plan - Open, Kitchen - Island, Recessed Lighting, Walk-in Closet(s), Window Treatments, Wood Floors
Hot Water Electric
Heating Heat Pump(s)
Cooling Central A/C
Equipment Built-In Microwave, Cooktop, Dishwasher, Disposal, Dryer - Front Loading, Dual Flush Toilets, Oven/Range - Electric, Refrigerator, Stainless Steel Appliances, Washer - Front Loading, Washer/Dryer Stacked, Water Heater
Fireplace N
Window Features Double Pane,Sliding
Appliance Built-In Microwave, Cooktop, Dishwasher, Disposal, Dryer - Front Loading, Dual Flush Toilets, Oven/Range - Electric, Refrigerator, Stainless Steel Appliances, Washer - Front Loading, Washer/Dryer Stacked, Water Heater
Heat Source Electric
Laundry Has Laundry, Dryer In Unit, Washer In Unit
Exterior
Exterior Feature Patio(s)
Parking Features Additional Storage Area, Garage - Side Entry, Garage Door Opener, Underground
Garage Spaces 1.0
Parking On Site 1
Amenities Available Elevator, Party Room, Reserved/Assigned Parking
Water Access N
Accessibility No Stairs, Roll-in Shower
Porch Patio(s)
Total Parking Spaces 1
Garage Y
Building
Story 1
Unit Features Mid-Rise 5 - 8 Floors
Sewer Public Sewer
Water Public
Architectural Style Converted Barn, Converted Dwelling
Level or Stories 1
Additional Building Above Grade, Below Grade
Structure Type Dry Wall
New Construction N
Schools
School District District Of Columbia Public Schools
Others
Pets Allowed Y
HOA Fee Include Common Area Maintenance,Management,Parking Fee,Reserve Funds,Sewer,Trash,Water
Senior Community No
Tax ID 0617//2052
Ownership Condominium
Security Features Desk in Lobby,Smoke Detector
Horse Property N
Special Listing Condition Standard
Pets Allowed Cats OK, Dogs OK
Read Less

Bought with Luke Rozansky • Compass



