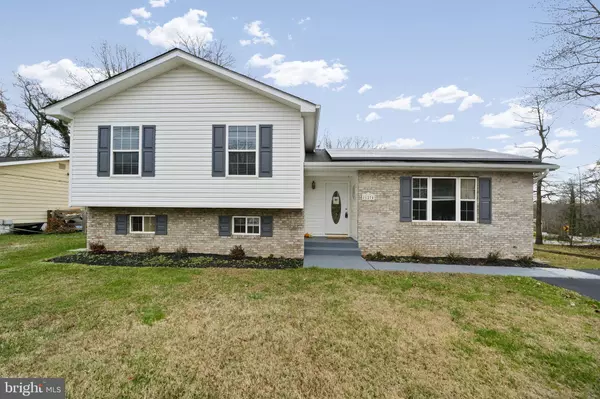For more information regarding the value of a property, please contact us for a free consultation.
11270 SITTING BULL TRL Lusby, MD 20657
Want to know what your home might be worth? Contact us for a FREE valuation!

Our team is ready to help you sell your home for the highest possible price ASAP
Key Details
Sold Price $329,900
Property Type Single Family Home
Sub Type Detached
Listing Status Sold
Purchase Type For Sale
Square Footage 1,956 sqft
Price per Sqft $168
Subdivision Chesapeake Ranch Estates
MLS Listing ID MDCA2009536
Sold Date 02/10/23
Style Split Level
Bedrooms 4
Full Baths 2
HOA Fees $41/ann
HOA Y/N Y
Abv Grd Liv Area 1,956
Originating Board BRIGHT
Year Built 1999
Annual Tax Amount $2,768
Tax Year 2022
Lot Size 7,200 Sqft
Acres 0.17
Property Description
Low Utility Bills! Three levels of spacious living in this GORGEOUS 4 Bedroom, 2 Bath Updated Split-Level! Conveniently located close to Pax River and Solomons Island. New waterproof vinyl laminate flooring and fresh paint throughout all 3 levels! Upon entry a spacious open foyer with a convenient coat closet awaits you and opens to the Large Family Room w/ Vaulted Ceilings leading into the Eat-in Kitchen. Beautiful GRANITE countertops showcase a SPACIOUS Kitchen with stainless steel appliances and a deep sink. Sliding glass doors lead directly onto a HUGE DECK and a level Backyard. A short flight of steps leads to 3 bedrooms, including a Primary Bedroom with double door entry, 2 closets and a Very Clean Primary Bathroom. The 2nd Full Bathroom and 2 additional large bedrooms complete the third floor. The partially finished lower level boasts a large 4th bedroom/rec room, laundry area and a rough-in for a 3rd bathroom. This home is move-in ready and awaiting its new owner! You will be hard-pressed to find another home this nice! Leased Solar Panels keep the utility bills low and consistent!
Location
State MD
County Calvert
Zoning R-1
Rooms
Other Rooms Dining Room, Primary Bedroom, Bedroom 2, Bedroom 3, Bedroom 4, Kitchen, Family Room, Basement, Recreation Room, Bathroom 2, Primary Bathroom
Basement Daylight, Full, Fully Finished, Rear Entrance, Connecting Stairway
Interior
Interior Features Floor Plan - Open, Kitchen - Eat-In, Kitchen - Table Space, Attic, Breakfast Area, Combination Kitchen/Dining, Dining Area, Family Room Off Kitchen, Primary Bath(s), Pantry, Upgraded Countertops
Hot Water Electric
Heating Heat Pump(s)
Cooling Central A/C, Heat Pump(s)
Flooring Luxury Vinyl Plank
Equipment Dryer, Stove, Washer, Water Heater, Refrigerator, Dishwasher
Furnishings No
Fireplace N
Window Features Double Pane,Vinyl Clad
Appliance Dryer, Stove, Washer, Water Heater, Refrigerator, Dishwasher
Heat Source Electric
Laundry Basement, Lower Floor
Exterior
Exterior Feature Deck(s)
Garage Spaces 4.0
Amenities Available Beach, Boat Ramp, Club House, Common Grounds, Horse Trails, Jog/Walk Path, Lake, Picnic Area, Riding/Stables, Water/Lake Privileges, Other
Water Access Y
Water Access Desc Boat - Powered,Canoe/Kayak,Fishing Allowed,Personal Watercraft (PWC),Private Access,Sail,Swimming Allowed
Roof Type Asphalt,Shingle
Accessibility Other
Porch Deck(s)
Total Parking Spaces 4
Garage N
Building
Lot Description Cleared, Front Yard, Level, Rear Yard
Story 3
Foundation Crawl Space, Block
Sewer On Site Septic
Water Public
Architectural Style Split Level
Level or Stories 3
Additional Building Above Grade, Below Grade
Structure Type Vaulted Ceilings
New Construction N
Schools
Elementary Schools Patuxent
Middle Schools Southern
High Schools Patuxent
School District Calvert County Public Schools
Others
HOA Fee Include Road Maintenance,Snow Removal,Trash
Senior Community No
Tax ID 0501104691
Ownership Fee Simple
SqFt Source Estimated
Acceptable Financing Conventional, FHA, USDA, VA, Cash
Listing Terms Conventional, FHA, USDA, VA, Cash
Financing Conventional,FHA,USDA,VA,Cash
Special Listing Condition Standard
Read Less

Bought with Christina M Vaselaros • RE/MAX 100



