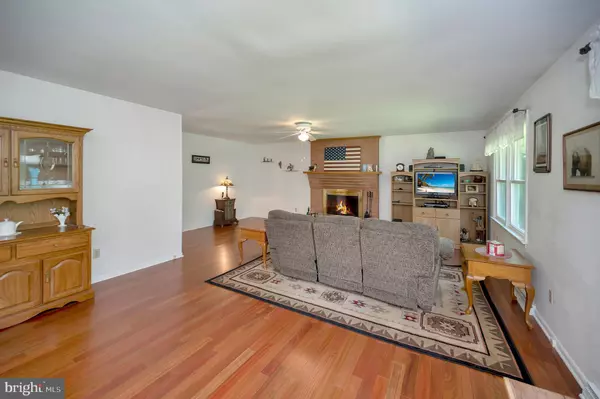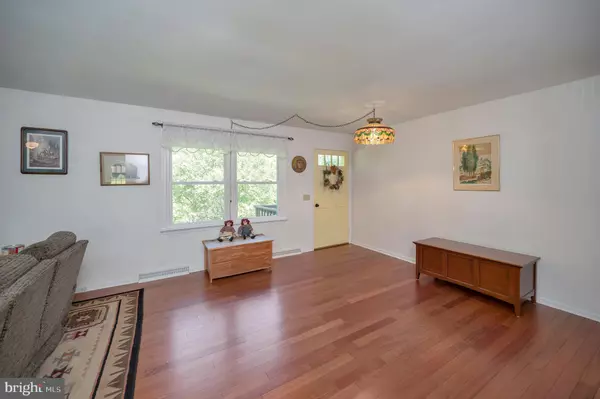For more information regarding the value of a property, please contact us for a free consultation.
271 MOONLIGHT DR Culpeper, VA 22701
Want to know what your home might be worth? Contact us for a FREE valuation!

Our team is ready to help you sell your home for the highest possible price ASAP
Key Details
Sold Price $410,000
Property Type Single Family Home
Sub Type Detached
Listing Status Sold
Purchase Type For Sale
Square Footage 1,650 sqft
Price per Sqft $248
Subdivision None Available
MLS Listing ID VAMA2000720
Sold Date 02/07/23
Style Ranch/Rambler,Raised Ranch/Rambler
Bedrooms 3
Full Baths 2
HOA Y/N N
Abv Grd Liv Area 1,650
Originating Board BRIGHT
Year Built 1970
Annual Tax Amount $2,255
Tax Year 2022
Lot Size 12.900 Acres
Acres 12.9
Property Description
PRICE REDUCED! Motivated Sellers have closed on their new home and are ready to move! Robinson Riverfront oasis looking for new owner--perfect for 2nd country home or the homesteader in you! 3 bed/2 bath ranch home on 12 acres of wooded bliss. Beautifully maintained lawns and plenty of space for your garden. Main level living with Brazilian cherry flooring in living room, wood burning fireplace, eat-in kitchen and sunny Florida room. Full walkout mostly finished basement with wood stove, workshop and tons of storage. Portable generator included. Spacious 2-car detached garage, 3 garden sheds, and dog kennel too! Amazing opportunity to be one of the lucky owners of property fronting Madison County's Robinson River. Swim, fish, kayak or tube...4 miles of lazy fun from the Rt 29 bridge means an all-day tubing excursion, or you can drop at the Lillards Ford low bridge for a shorter trip. Easy drive to Madison or Culpeper. Don't worry about telecommuting, homeschool or entertainment--STARLINK HIGH SPEED INTERNET COMES WITH THE HOME.
Location
State VA
County Madison
Zoning A1FP
Rooms
Other Rooms Living Room, Primary Bedroom, Bedroom 2, Bedroom 3, Kitchen, Sun/Florida Room, Recreation Room, Storage Room, Full Bath
Basement Connecting Stairway, Interior Access, Outside Entrance, Partially Finished, Walkout Stairs
Main Level Bedrooms 3
Interior
Interior Features Carpet, Combination Kitchen/Dining, Entry Level Bedroom, Floor Plan - Traditional, Kitchen - Eat-In, Stall Shower, Stove - Wood, Wood Floors
Hot Water Electric
Heating Central, Heat Pump(s)
Cooling Central A/C, Heat Pump(s)
Flooring Solid Hardwood, Carpet, Vinyl, Laminate Plank
Fireplaces Number 2
Fireplaces Type Brick, Fireplace - Glass Doors, Flue for Stove, Wood, Mantel(s)
Equipment Refrigerator, Range Hood, Oven/Range - Electric, Microwave
Furnishings Partially
Fireplace Y
Window Features Insulated
Appliance Refrigerator, Range Hood, Oven/Range - Electric, Microwave
Heat Source Electric
Laundry Hookup, Basement
Exterior
Parking Features Additional Storage Area, Garage - Side Entry
Garage Spaces 2.0
Utilities Available Under Ground
Water Access Y
Water Access Desc Canoe/Kayak,Fishing Allowed,Private Access
View Water, River, Trees/Woods
Roof Type Architectural Shingle
Accessibility None
Road Frontage Private
Total Parking Spaces 2
Garage Y
Building
Lot Description Road Frontage, Secluded, Stream/Creek, Trees/Wooded, Rural, Private, Rear Yard, Landscaping, Front Yard, Backs to Trees
Story 2
Foundation Block
Sewer On Site Septic
Water Well
Architectural Style Ranch/Rambler, Raised Ranch/Rambler
Level or Stories 2
Additional Building Above Grade, Below Grade
Structure Type Dry Wall
New Construction N
Schools
Elementary Schools Madison Primary
Middle Schools William Wetsel
High Schools Madison County
School District Madison County Public Schools
Others
Senior Community No
Tax ID 41 34
Ownership Fee Simple
SqFt Source Assessor
Security Features Smoke Detector
Acceptable Financing Cash, Conventional, FHA, USDA, VA
Listing Terms Cash, Conventional, FHA, USDA, VA
Financing Cash,Conventional,FHA,USDA,VA
Special Listing Condition Standard
Read Less

Bought with Anne Marie Weiner • KW Metro Center



