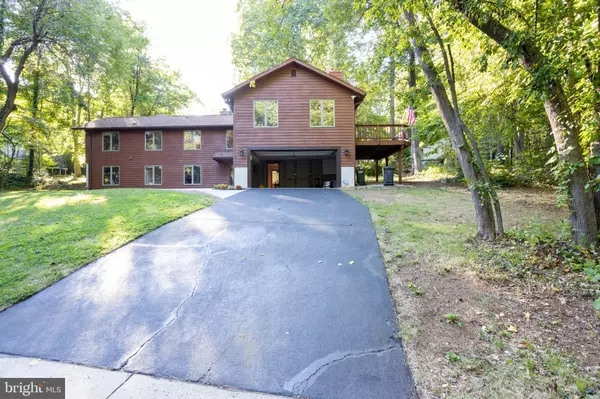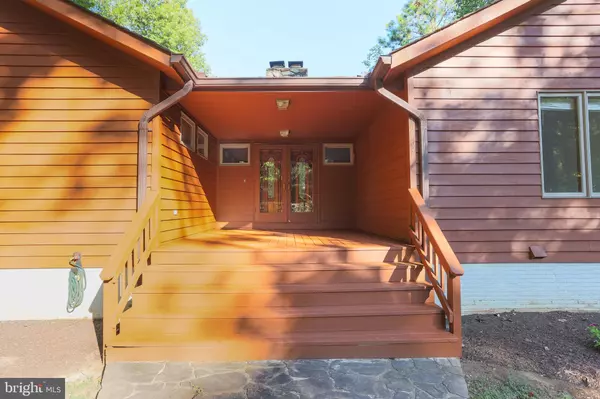For more information regarding the value of a property, please contact us for a free consultation.
15796 BUTLER PL Dumfries, VA 22025
Want to know what your home might be worth? Contact us for a FREE valuation!

Our team is ready to help you sell your home for the highest possible price ASAP
Key Details
Sold Price $605,000
Property Type Single Family Home
Sub Type Detached
Listing Status Sold
Purchase Type For Sale
Square Footage 4,058 sqft
Price per Sqft $149
Subdivision Montclair
MLS Listing ID VAPW2040106
Sold Date 02/08/23
Style Chalet
Bedrooms 4
Full Baths 3
Half Baths 1
HOA Fees $60/mo
HOA Y/N Y
Abv Grd Liv Area 2,460
Originating Board BRIGHT
Year Built 1993
Annual Tax Amount $6,320
Tax Year 2020
Lot Size 0.591 Acres
Acres 0.59
Property Description
Price Improvement for quick sale . Seller offering 10k towards closing costs or buy down of points for lower interest rate. Unique chalet-style home in spectacular location, across the street from Lake Montclair. Just minutes to route 234 and easy access to I-95, Potomac Mills and Potomac Town Center. This home has two separate entrances, which makes it perfect for an in-law-suite or for large families needing extra space with some separation. The lower level has a spacious living room with brick fireplace, kitchenette, den, 2 bedrooms, a full bath and laundry area.
The main level features a light-filled living room with brick fireplace and a large window that overlooks the beach. The kitchen has undergone a recent renovation, with painted cabinets, marble countertops and newer SS appliances and sink. The adjacent dining room is large enough for big family gatherings. The master bedroom has his and hers walk-in closets and an attached bath. There is another bedroom and full bath in the main level, along with a half bath with laundry area., and a stunning Recent interior painting, landscaping and several other updates. The over half acre lot is surrounded by trees and offers a quiet and serene setting.
Location
State VA
County Prince William
Zoning RPC
Rooms
Other Rooms Living Room, Dining Room, Primary Bedroom, Bedroom 2, Bedroom 3, Bedroom 4, Kitchen, Family Room, Laundry, Primary Bathroom, Full Bath
Basement Full, Fully Finished, Walkout Level
Main Level Bedrooms 2
Interior
Interior Features Carpet, Ceiling Fan(s), Central Vacuum, Crown Moldings, Entry Level Bedroom, Family Room Off Kitchen, Floor Plan - Open, Formal/Separate Dining Room, Kitchen - Island, Kitchen - Gourmet, Primary Bath(s), Recessed Lighting, Skylight(s), Walk-in Closet(s), Wood Floors, Stove - Wood
Hot Water Electric
Heating Heat Pump(s)
Cooling Ceiling Fan(s), Central A/C
Flooring Carpet, Ceramic Tile, Hardwood
Fireplaces Number 2
Fireplaces Type Fireplace - Glass Doors, Stone
Equipment Built-In Microwave, Cooktop, Dishwasher, Disposal, Exhaust Fan, Icemaker, Oven - Wall, Refrigerator, Stainless Steel Appliances, Washer/Dryer Hookups Only
Fireplace Y
Appliance Built-In Microwave, Cooktop, Dishwasher, Disposal, Exhaust Fan, Icemaker, Oven - Wall, Refrigerator, Stainless Steel Appliances, Washer/Dryer Hookups Only
Heat Source Electric
Exterior
Exterior Feature Deck(s)
Parking Features Garage - Front Entry
Garage Spaces 2.0
Amenities Available Beach, Common Grounds, Tot Lots/Playground, Water/Lake Privileges
Water Access N
View Lake, Trees/Woods
Accessibility None
Porch Deck(s)
Attached Garage 2
Total Parking Spaces 2
Garage Y
Building
Story 2
Foundation Block
Sewer Public Sewer
Water Public
Architectural Style Chalet
Level or Stories 2
Additional Building Above Grade, Below Grade
Structure Type Cathedral Ceilings
New Construction N
Schools
High Schools Forest Park
School District Prince William County Public Schools
Others
HOA Fee Include Common Area Maintenance
Senior Community No
Tax ID 8190-27-4555
Ownership Fee Simple
SqFt Source Estimated
Security Features Security System
Special Listing Condition Standard
Read Less

Bought with Nancy M Poe • Long & Foster Real Estate, Inc.



