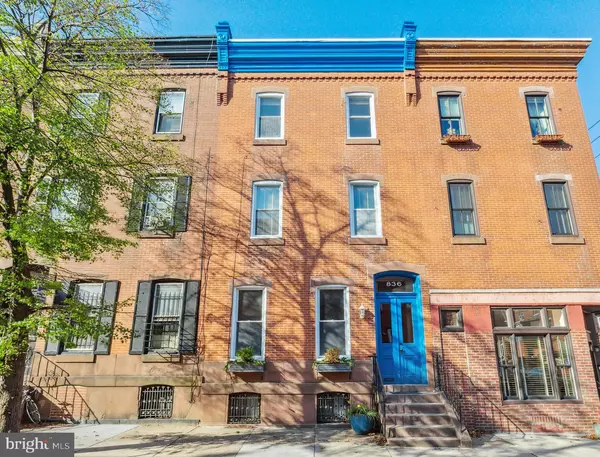For more information regarding the value of a property, please contact us for a free consultation.
836 N 24TH ST Philadelphia, PA 19130
Want to know what your home might be worth? Contact us for a FREE valuation!

Our team is ready to help you sell your home for the highest possible price ASAP
Key Details
Sold Price $865,000
Property Type Townhouse
Sub Type Interior Row/Townhouse
Listing Status Sold
Purchase Type For Sale
Square Footage 2,936 sqft
Price per Sqft $294
Subdivision Fairmount
MLS Listing ID PAPH2183712
Sold Date 02/06/23
Style Other
Bedrooms 4
Full Baths 3
Half Baths 1
HOA Y/N N
Abv Grd Liv Area 2,936
Originating Board BRIGHT
Year Built 1920
Annual Tax Amount $10,793
Tax Year 2022
Lot Size 1,340 Sqft
Acres 0.03
Lot Dimensions 20.00 x 67.00
Property Description
Welcome to 836 N 24th Street, a stately townhome located on a picturesque block in the heart of Fairmount. This exceptional 20-foot wide, 3-story rowhouse boasts charm and character from top to bottom. This home is ideal for those who appreciate original architectural details meticulously restored and updated for contemporary living. You'll be welcomed to this Art Museum beauty with its classic curb appeal highlighted by its bold blue front door and handsome brick façade. After passing through a timeless vestibule with original marble floors and another set of naturally stained walnut French doors, enter the expansive living room with soaring ceilings, plaster crown moldings and hardwood floors. Continue to the spacious dining room, which overlooks the open concept chef's kitchen. This thoughtfully designed kitchen features custom white cabinetry, Thermador stove, Bosch dishwasher, dark granite countertops, cork flooring and an oversized island with plenty of space for stool seating. A convenient powder room is also located on this level. Head up the stairs and observe the original hardwood flooring and a gorgeous arched doorway, which leads into the spacious primary bedroom suite. Features include both southern and western light exposures and a gas stove with dark slate mantle. The stunning en-suite bathroom has a dual vanity w/ Carrera marble countertops and a custom, extra-large tiled shower stall with glass surround. Connected to the bathroom is an oversized walk-in closet/dressing room complete with washer/dryer hookup for convenient upper-floor laundry. A second extra-large bedroom with full closet is found on this level and is paired with its own 3-piece black and white tiled bathroom with a stand-up shower. The original hardwood flooring continues through the third level of this home, which has 2 more spacious bedrooms with closets, plus 2 offices/dens and a shared hall bathroom with an oversized jacuzzi soaking tub. The lower level, perfect for clean and dry storage, houses a 300+ bottle temperature-controlled wine cellar and all mechanicals. A new roof was installed in 2021 and a new boiler was installed in 2020. The home also features a brick-paved patio with a raised flowerbed and is perfect for grilling or entertaining. This fabulous townhome is located just blocks from the Fairmount Avenue commercial corridor with local favorites including Jack's Firehouse, A Mano, La Calaca Feliz, and Fare. Don't forget the running and biking paths on Kelly Drive/Boathouse Row, as well as all of the culture/history at the Philadelphia Museum of Art, The Rodin Museum and The Barnes Foundation, which are all a short stroll away. Last but not least, enjoy a convenient commute to Center City with an amazing selection of restaurants/bars and all of the other Center City attractions!
Location
State PA
County Philadelphia
Area 19130 (19130)
Zoning RM1
Rooms
Other Rooms Den
Basement Unfinished
Interior
Interior Features Built-Ins, Ceiling Fan(s), Combination Kitchen/Dining, Crown Moldings, Floor Plan - Open, Kitchen - Island, Primary Bath(s), Recessed Lighting, Skylight(s), Stall Shower, Upgraded Countertops, Tub Shower, Walk-in Closet(s), Wine Storage, Wood Floors
Hot Water Natural Gas
Heating Hot Water
Cooling Central A/C
Flooring Hardwood
Fireplaces Number 1
Fireplaces Type Gas/Propane, Mantel(s), Other
Fireplace Y
Heat Source Natural Gas
Laundry Upper Floor, Hookup
Exterior
Exterior Feature Patio(s)
Water Access N
View City
Roof Type Rubber
Accessibility None
Porch Patio(s)
Garage N
Building
Story 3
Foundation Other
Sewer Public Sewer
Water Public
Architectural Style Other
Level or Stories 3
Additional Building Above Grade, Below Grade
New Construction N
Schools
School District The School District Of Philadelphia
Others
Senior Community No
Tax ID 151220300
Ownership Fee Simple
SqFt Source Assessor
Special Listing Condition Standard
Read Less

Bought with Andrea Napoli • Keller Williams Real Estate - West Chester



