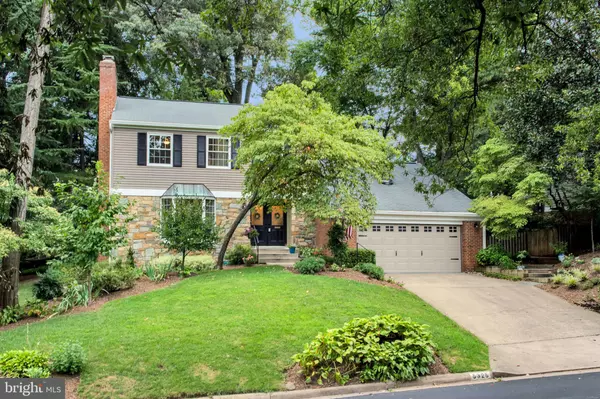For more information regarding the value of a property, please contact us for a free consultation.
5325 16TH RD N Arlington, VA 22205
Want to know what your home might be worth? Contact us for a FREE valuation!

Our team is ready to help you sell your home for the highest possible price ASAP
Key Details
Sold Price $1,275,000
Property Type Single Family Home
Sub Type Detached
Listing Status Sold
Purchase Type For Sale
Square Footage 2,906 sqft
Price per Sqft $438
Subdivision Tara
MLS Listing ID VAAR2024106
Sold Date 02/03/23
Style Colonial
Bedrooms 4
Full Baths 3
Half Baths 1
HOA Y/N N
Abv Grd Liv Area 2,106
Originating Board BRIGHT
Year Built 1978
Annual Tax Amount $12,506
Tax Year 2022
Lot Size 9,491 Sqft
Acres 0.22
Property Description
Gorgeous 4BR/3.5BA colonial home with updates galore and incredible outdoor space in the well-appointed Tara neighborhood. The generous wooded corner lot creates an idyllic welcome home. Sophisticated architectural features fill the home with new hardwood floors, grand archways, four brick fireplaces, built-ins, extensive trim work, and large windows. The bright galley-style kitchen offers sleek new cabinetry, granite countertops, and new appliances and offers an open layout to the kitchen dining space and to the second living area. The home's layout is an entertainers dream from with open flow to the stunning dining room, a wall of built-ins, a deck, and two living areas. Perfect for casual family living or easy entertaining, these stylish spaces are multifunctional and fun.
Relaxed elegant styling continues in the spacious primary suite with a fireplace, custom walk-in closet, and a luxurious en suite bath featuring a new custom walk-in shower and dual vanity. Three additional bedrooms with amazing space and a lovely hall bath with a new soaking tub complete the impressive top level. Downstairs you will find exceptional flexible living space to suit a variety of needs with a large bonus room with a fireplace, den, newer full bath, large laundry room, and storage. The home's outdoor spaces are perfect for relaxing and entertaining with a massive deck with multiple access points, a fenced yard that continues beyond the fence, and lush landscaping. Filled with extensive recent improvements, the home is move-in ready with new flooring and carpet, paint, furnace, air conditioning, on-demand water heater, new windows, waterproofing, and much more. A rare two-car garage and excellent storage complete this must-see home.
The quintessential suburban experience awaits on a quiet street with great scenery where neighbors become friends and have block parties. The home is surrounded by easy errands, shops, restaurants, parks, library, farmers market, and bike path. Commuters will love the easy access to the ART bus and Ballston Metro.
The best-priced home in North Arlington for the square footage! Tour one of the largest lots with a 2-car attached garage!
* Home sits on a Premium Lot - not on a busy road
* 2 Car Attached Garage and long driveway for additional parking
* 4 Bedrooms on Upper Level
* Office, Den, 5th Bedroom (no windows but currently used as Guest Bedroom) on Lower Level
* One of the largest lots with a beautiful backyard with beautiful garden you can enjoy from your deck.
* More acreage beyond the fenced back yard on both sides of the home - relax in a hammock between the trees.
Location
State VA
County Arlington
Zoning R-8
Direction Southeast
Rooms
Other Rooms Living Room, Dining Room, Primary Bedroom, Bedroom 2, Bedroom 3, Bedroom 4, Kitchen, Family Room, Den, Foyer, Laundry, Recreation Room, Utility Room, Bathroom 2, Bathroom 3, Primary Bathroom, Half Bath
Basement Other, Heated, Improved, Interior Access, Space For Rooms, Sump Pump, Water Proofing System, Windows
Interior
Interior Features Attic, Breakfast Area, Built-Ins, Carpet, Ceiling Fan(s), Dining Area, Floor Plan - Traditional, Formal/Separate Dining Room, Kitchen - Eat-In, Kitchen - Galley, Kitchen - Table Space, Primary Bath(s), Recessed Lighting, Upgraded Countertops, Walk-in Closet(s), Wood Floors
Hot Water Natural Gas
Heating Programmable Thermostat
Cooling Central A/C
Flooring Carpet, Hardwood
Fireplaces Number 4
Fireplaces Type Gas/Propane, Wood
Equipment Built-In Microwave, Dishwasher, Disposal, Exhaust Fan, Oven - Self Cleaning, Refrigerator, Stainless Steel Appliances, Washer, Water Heater - High-Efficiency, Water Heater - Tankless, Oven/Range - Electric
Fireplace Y
Window Features Energy Efficient
Appliance Built-In Microwave, Dishwasher, Disposal, Exhaust Fan, Oven - Self Cleaning, Refrigerator, Stainless Steel Appliances, Washer, Water Heater - High-Efficiency, Water Heater - Tankless, Oven/Range - Electric
Heat Source Natural Gas
Laundry Lower Floor, Basement, Hookup, Washer In Unit, Dryer In Unit, Has Laundry
Exterior
Exterior Feature Patio(s), Deck(s)
Parking Features Garage - Front Entry, Garage Door Opener, Inside Access
Garage Spaces 6.0
Fence Fully, Privacy
Utilities Available Cable TV Available, Electric Available, Natural Gas Available, Phone Available, Phone Connected, Sewer Available, Water Available
Water Access N
View Garden/Lawn
Accessibility None
Porch Patio(s), Deck(s)
Attached Garage 2
Total Parking Spaces 6
Garage Y
Building
Lot Description Front Yard, Rear Yard, SideYard(s)
Story 3
Foundation Permanent
Sewer Public Sewer
Water Public
Architectural Style Colonial
Level or Stories 3
Additional Building Above Grade, Below Grade
New Construction N
Schools
Elementary Schools Cardinal
Middle Schools Swanson
High Schools Yorktown
School District Arlington County Public Schools
Others
Senior Community No
Tax ID 09-029-027
Ownership Fee Simple
SqFt Source Assessor
Security Features Main Entrance Lock,Smoke Detector
Acceptable Financing Cash, Conventional, FHA, VA
Horse Property N
Listing Terms Cash, Conventional, FHA, VA
Financing Cash,Conventional,FHA,VA
Special Listing Condition Standard
Read Less

Bought with Anthony H Mokabber • RLAH @properties



