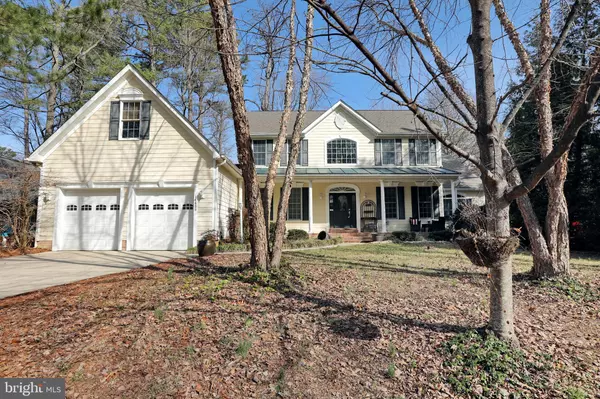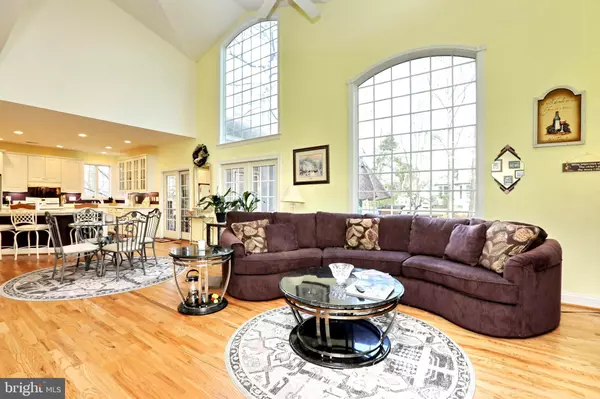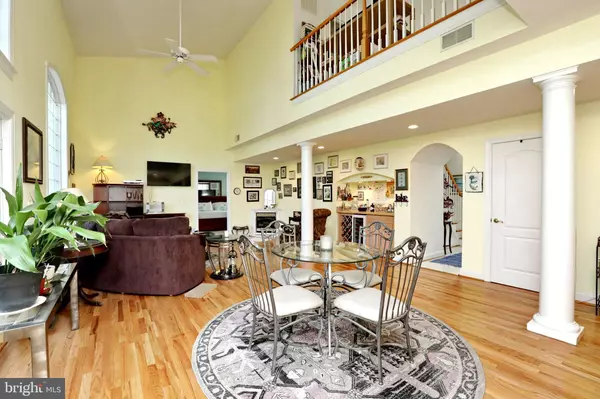For more information regarding the value of a property, please contact us for a free consultation.
14630 BALSAM CT Swan Point, MD 20645
Want to know what your home might be worth? Contact us for a FREE valuation!

Our team is ready to help you sell your home for the highest possible price ASAP
Key Details
Sold Price $499,800
Property Type Single Family Home
Sub Type Detached
Listing Status Sold
Purchase Type For Sale
Square Footage 3,560 sqft
Price per Sqft $140
Subdivision Swan Point
MLS Listing ID MDCH2017344
Sold Date 02/03/23
Style Colonial,Contemporary
Bedrooms 4
Full Baths 3
Half Baths 1
HOA Fees $18
HOA Y/N Y
Abv Grd Liv Area 3,560
Originating Board BRIGHT
Year Built 2003
Annual Tax Amount $5,340
Tax Year 2022
Lot Size 0.317 Acres
Acres 0.32
Property Description
*** ENCAPSULATED CRAWL SPACE WITH DEHUMIDIFICATION SYSTEM *** UPDATED APPLIANCES, HVAC, TANKLESS HOT WATER, Beautiful Home at the right price, *** BEST OF BOTH WORLDS , ENJOY THE PRIVACY OF YOUR 1ST FLOOR MASTER BEDROOM , SEPARATE FROM CHILDREN & GUEST, ALONG WITH A LARGE OPEN TWO STORY FLOORPLAN, No driving necessary, All the fun is right here in your neighborhood Check out the price per square foot value vs. the other listings !
Welcome to Swan Point Yacht & Country Club, The community offers a Championship design golf course , tennis courts. Pickle Ball, Marina with boat slips, boat storage and a boat ramp for easy launching, Neighborhood also has a Clubhouse with a restaurant, bar, community beach, locker rooms and an outside veranda for for dinner & drinks while you can enjoy the featured entertainment ! The community has a Swim Club with 2 pools for the entire family. Great open & airy floor plan !
A mix of traditional and contemporary architecture , Lots of glass & natural light . Marble , Hardwood, upgraded Carpet & Pad,
3 of the 4 bedrooms have their own private bath , Outside you'll find a 12' x 23' Deck off of the Screened Porch, with paddle fan & a Fridge , Enjoy the privacy of your secluded porch while watching T.V. or listening to music. Separate rear staircase to additional 4th Bedroom / Office, Wet Bar, Wine Fridge, Corian countertops, , 2 X 6 Exterior Walls , Anderson " Low E " insulated windows, New L E D Lighting throughout, Oversize Garage & much more ! Owner/Agent,
Location
State MD
County Charles
Zoning RM
Rooms
Main Level Bedrooms 1
Interior
Hot Water Tankless, Electric
Heating Heat Pump(s)
Cooling Central A/C, Multi Units, Heat Pump(s)
Flooring Hardwood, Marble, Carpet
Fireplaces Number 1
Equipment Dishwasher, Disposal, Dryer, Icemaker, Oven - Double, Refrigerator, Washer, Water Heater - Tankless
Window Features Low-E,Insulated
Appliance Dishwasher, Disposal, Dryer, Icemaker, Oven - Double, Refrigerator, Washer, Water Heater - Tankless
Heat Source Electric, Propane - Owned
Laundry Main Floor
Exterior
Exterior Feature Deck(s), Porch(es), Screened
Parking Features Additional Storage Area, Garage - Front Entry, Garage Door Opener, Oversized
Garage Spaces 6.0
Utilities Available Cable TV, Phone, Propane, Under Ground, Multiple Phone Lines
Amenities Available Bar/Lounge, Basketball Courts, Beach Club, Boat Ramp, Club House, Common Grounds, Golf Course Membership Available, Jog/Walk Path, Picnic Area, Pool - Outdoor, Putting Green, Tennis Courts, Tot Lots/Playground
Water Access N
Accessibility Other
Porch Deck(s), Porch(es), Screened
Attached Garage 2
Total Parking Spaces 6
Garage Y
Building
Lot Description Cul-de-sac, Landscaping
Story 2
Foundation Brick/Mortar, Crawl Space
Sewer Public Sewer
Water Public
Architectural Style Colonial, Contemporary
Level or Stories 2
Additional Building Above Grade, Below Grade
Structure Type 2 Story Ceilings,9'+ Ceilings,Cathedral Ceilings
New Construction N
Schools
School District Charles County Public Schools
Others
Pets Allowed Y
Senior Community No
Tax ID 0905031303
Ownership Fee Simple
SqFt Source Assessor
Security Features Main Entrance Lock,Smoke Detector
Acceptable Financing Cash, Conventional, FHA, VA, USDA
Listing Terms Cash, Conventional, FHA, VA, USDA
Financing Cash,Conventional,FHA,VA,USDA
Special Listing Condition Standard
Pets Allowed Cats OK, Dogs OK, Number Limit
Read Less

Bought with Bill E Beavers III • Long & Foster Real Estate, Inc.



