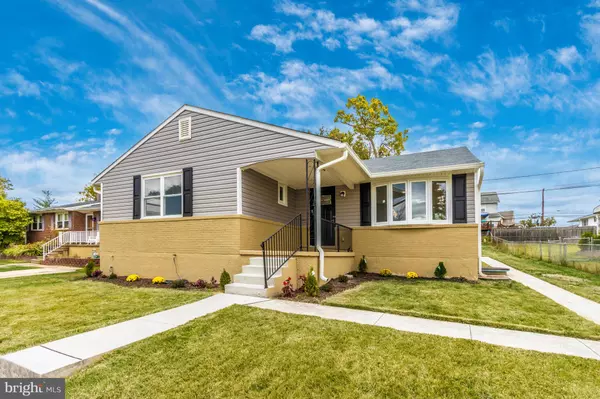For more information regarding the value of a property, please contact us for a free consultation.
3308 DELPHA CT Parkville, MD 21234
Want to know what your home might be worth? Contact us for a FREE valuation!

Our team is ready to help you sell your home for the highest possible price ASAP
Key Details
Sold Price $364,000
Property Type Single Family Home
Sub Type Detached
Listing Status Sold
Purchase Type For Sale
Square Footage 2,460 sqft
Price per Sqft $147
Subdivision Wendell Gardens
MLS Listing ID MDBC2052634
Sold Date 01/20/23
Style Ranch/Rambler
Bedrooms 5
Full Baths 3
HOA Y/N N
Abv Grd Liv Area 1,240
Originating Board BRIGHT
Year Built 1967
Annual Tax Amount $3,106
Tax Year 2022
Lot Size 7,780 Sqft
Acres 0.18
Lot Dimensions 1.00 x
Property Description
Don't miss out on an amazing opportunity to own this fully renovated 5 bedroom and 3 full baths home in Wendell Gardens in Parkville. This property sits in almost a quarter acre of land and boasts renovation in every square inch. It's main entrance leads you into the living room full with natural light. The beautiful brand new kitchen features black quarts countertop and stainless steel appliances. You will find 3 roomie bedrooms in the main floor and 2 full baths. The fully finished basement features 2 more bedrooms and another huge full bath. This basement has a large family room for enterteiment and family gatherings. This home has a brand new HVAC System, new water heater, newer roof, new siding, recessed lights, two egress windows and the list goes on and on. Do not miss out!!!
Location
State MD
County Baltimore
Zoning R
Direction North
Rooms
Basement Fully Finished, Improved, Outside Entrance, Interior Access
Main Level Bedrooms 3
Interior
Interior Features Bar, Ceiling Fan(s), Combination Dining/Living, Floor Plan - Open, Flat, Kitchen - Country, Kitchen - Gourmet, Recessed Lighting
Hot Water 60+ Gallon Tank
Heating Radiator
Cooling Central A/C
Flooring Luxury Vinyl Plank
Equipment Built-In Microwave, Dishwasher, Disposal, Oven/Range - Electric, Refrigerator, Stainless Steel Appliances
Furnishings No
Fireplace N
Appliance Built-In Microwave, Dishwasher, Disposal, Oven/Range - Electric, Refrigerator, Stainless Steel Appliances
Heat Source Electric
Laundry Hookup
Exterior
Utilities Available Cable TV Available, Electric Available, Phone Available
Water Access N
View Garden/Lawn
Roof Type Shingle
Accessibility None
Road Frontage City/County
Garage N
Building
Lot Description Cleared, Cul-de-sac, Landscaping, Level, Rear Yard
Story 2
Foundation Concrete Perimeter
Sewer Public Sewer
Water Public
Architectural Style Ranch/Rambler
Level or Stories 2
Additional Building Above Grade, Below Grade
New Construction N
Schools
Elementary Schools Oakleigh
Middle Schools Parkville Middle & Center Of Technology
High Schools Parkville High & Center For Math/Science
School District Baltimore County Public Schools
Others
Pets Allowed Y
Senior Community No
Tax ID 04141411090100
Ownership Fee Simple
SqFt Source Assessor
Security Features Carbon Monoxide Detector(s),Main Entrance Lock,Smoke Detector
Acceptable Financing FHA, Conventional, Cash, Private
Horse Property N
Listing Terms FHA, Conventional, Cash, Private
Financing FHA,Conventional,Cash,Private
Special Listing Condition Standard
Pets Allowed Cats OK, Dogs OK
Read Less

Bought with Deborah Richardson • EXP Realty, LLC
GET MORE INFORMATION




