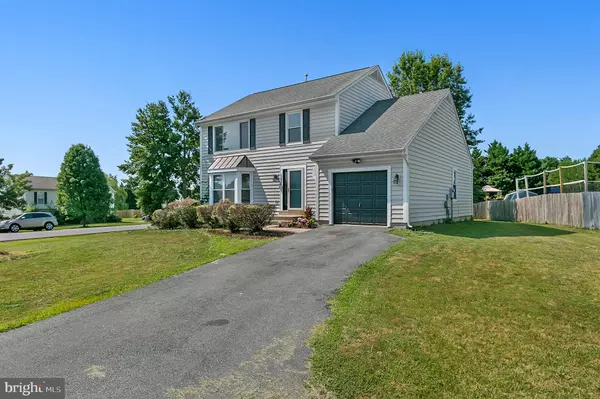For more information regarding the value of a property, please contact us for a free consultation.
5424 HAZEL CT Fredericksburg, VA 22407
Want to know what your home might be worth? Contact us for a FREE valuation!

Our team is ready to help you sell your home for the highest possible price ASAP
Key Details
Sold Price $420,000
Property Type Single Family Home
Sub Type Detached
Listing Status Sold
Purchase Type For Sale
Square Footage 2,522 sqft
Price per Sqft $166
Subdivision Maple Grove
MLS Listing ID VASP2014396
Sold Date 01/31/23
Style Colonial
Bedrooms 3
Full Baths 3
Half Baths 1
HOA Y/N N
Abv Grd Liv Area 1,822
Originating Board BRIGHT
Year Built 1990
Annual Tax Amount $2,102
Tax Year 2022
Lot Size 0.252 Acres
Acres 0.25
Property Description
** BACK TO MARKET due to buyer lost employment ** NOT SELLERS' FAULT ** property appraised at $430,000
** LOCATION! LOCATION! Welcome to your move-in ready beautiful home in a nice quiet neighborhood and close to everything! No HOA! A few minutes drive to I-95, Central Park and the Spotsylvania Mall. Step inside the spacious home including a formal living room, dining room and family with cathedral ceiling and wood fireplace. This home boasts with new paints and a major renovation in 2019 with a complete updated kitchen with white cabinets, stainless steel appliances, granite counters and eat-in kitchen, large pantry. Off the kitchen is a dining area with a French door leading to a nice deck with an electronic control sunshade. Upstairs, you will find 3 bedrooms with updated master bathroom with soft closed draws vanity, granite counters, ceramic tiles, shower, shower door, toilet and light fixtures. Also updated hall bath with new light fixture, toilet, vanity with quartz counter and ceramic tile floor. Heading down to the finished basement is a large rec room and a bonus room with updated full bath and a laundry room. This home is immaculate and completely move in ready!
Location
State VA
County Spotsylvania
Zoning R1
Rooms
Other Rooms Living Room, Dining Room, Primary Bedroom, Kitchen, Family Room, Foyer, Laundry, Recreation Room, Bathroom 2, Bathroom 3, Bonus Room, Primary Bathroom, Full Bath
Basement Daylight, Partial
Interior
Hot Water Natural Gas
Cooling Central A/C
Flooring Carpet, Hardwood, Tile/Brick
Fireplaces Number 1
Fireplaces Type Wood
Fireplace Y
Heat Source Natural Gas
Laundry Basement
Exterior
Parking Features Garage - Front Entry
Garage Spaces 3.0
Water Access N
Roof Type Architectural Shingle
Accessibility None
Attached Garage 1
Total Parking Spaces 3
Garage Y
Building
Story 2
Foundation Slab
Sewer Public Sewer
Water Public
Architectural Style Colonial
Level or Stories 2
Additional Building Above Grade, Below Grade
New Construction N
Schools
Elementary Schools Salem
Middle Schools Chancellor
High Schools Chancellor
School District Spotsylvania County Public Schools
Others
Pets Allowed Y
Senior Community No
Tax ID 23E6-345A
Ownership Fee Simple
SqFt Source Assessor
Horse Property N
Special Listing Condition Standard
Pets Allowed No Pet Restrictions
Read Less

Bought with Dalila E Zamorano • Samson Properties



